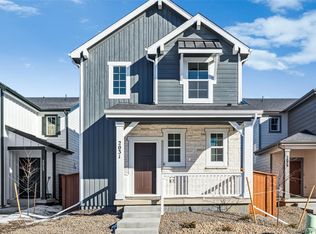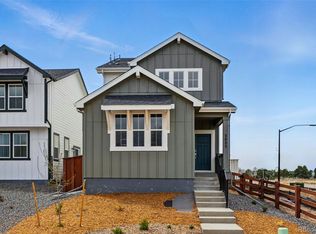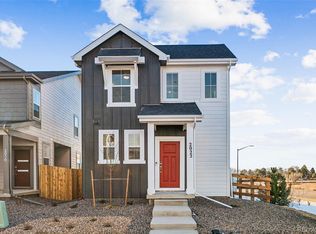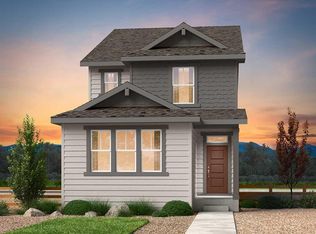Sold for $463,990 on 12/20/24
$463,990
2039 Generations Alley, Brighton, CO 80601
3beds
1,606sqft
Single Family Residence
Built in 2024
3,104 Square Feet Lot
$449,200 Zestimate®
$289/sqft
$-- Estimated rent
Home value
$449,200
$418,000 - $485,000
Not available
Zestimate® history
Loading...
Owner options
Explore your selling options
What's special
MLS# 9107132 REPRESENTATIVE PHOTOS ADDED. December Completion. Welcome to the thoughtfully designed Celeste! This inviting home greets you with a bright and airy gathering room that seamlessly flows into the dining area and kitchen, creating a harmonious space for everyday living. An outdoor patio enhances the main floor, transforming it into an entertainer’s dream. Upstairs, retreat to the spacious primary suite, which features a large walk-in closet and a luxurious 4-piece bath. The second floor also includes a convenient laundry room and two additional bedrooms, each equipped with its own walk-in closet, ensuring ample storage and comfort for family or guests. Structural options added include: patio, built in appliances in kitchen.
Zillow last checked: 8 hours ago
Listing updated: December 21, 2024 at 06:20pm
Listed by:
Tom Ullrich 303-910-8436 tomrman@aol.com,
RE/MAX Professionals
Bought with:
Shannon Garza, 040020142
Key Team Real Estate Corp.
Source: REcolorado,MLS#: 9107132
Facts & features
Interior
Bedrooms & bathrooms
- Bedrooms: 3
- Bathrooms: 3
- Full bathrooms: 2
- 1/4 bathrooms: 1
Bedroom
- Description: Primary Suite
- Level: Upper
- Area: 182 Square Feet
- Dimensions: 14 x 13
Bedroom
- Level: Upper
- Area: 110 Square Feet
- Dimensions: 11 x 10
Bedroom
- Level: Upper
Bathroom
- Description: Primary
- Level: Upper
Bathroom
- Level: Upper
Bathroom
- Level: Upper
Bonus room
- Level: Upper
- Area: 110 Square Feet
- Dimensions: 11 x 10
Dining room
- Level: Main
- Area: 100 Square Feet
- Dimensions: 10 x 10
Great room
- Level: Main
- Area: 182 Square Feet
- Dimensions: 14 x 13
Kitchen
- Level: Main
Heating
- Natural Gas
Cooling
- Central Air
Appliances
- Included: Cooktop, Dishwasher, Electric Water Heater, Microwave, Oven, Range Hood
Features
- Kitchen Island, Wired for Data
- Flooring: Carpet, Tile, Vinyl
- Basement: Crawl Space
- Common walls with other units/homes: No Common Walls
Interior area
- Total structure area: 1,606
- Total interior livable area: 1,606 sqft
- Finished area above ground: 1,606
Property
Parking
- Total spaces: 2
- Parking features: Concrete
- Attached garage spaces: 2
Features
- Levels: Two
- Stories: 2
- Patio & porch: Patio
- Exterior features: Lighting
- Fencing: Partial
Lot
- Size: 3,104 sqft
- Features: Master Planned, Sprinklers In Front
Details
- Parcel number: 2039generationsaly
- Zoning: residential
- Special conditions: Standard
Construction
Type & style
- Home type: SingleFamily
- Property subtype: Single Family Residence
Materials
- Frame
- Foundation: Slab
Condition
- Under Construction
- New construction: Yes
- Year built: 2024
Details
- Builder model: Celeste
- Builder name: Taylor Morrison
Utilities & green energy
- Sewer: Public Sewer
- Water: Public
- Utilities for property: Electricity Connected, Natural Gas Available, Natural Gas Connected, Phone Available
Community & neighborhood
Location
- Region: Brighton
- Subdivision: Farmlore
Other
Other facts
- Listing terms: Cash,Conventional,FHA,VA Loan
- Ownership: Builder
Price history
| Date | Event | Price |
|---|---|---|
| 12/20/2024 | Sold | $463,990$289/sqft |
Source: | ||
| 11/18/2024 | Pending sale | $463,990$289/sqft |
Source: | ||
| 10/23/2024 | Listed for sale | $463,990$289/sqft |
Source: | ||
Public tax history
| Year | Property taxes | Tax assessment |
|---|---|---|
| 2025 | $2,642 +38295.4% | $27,500 +77% |
| 2024 | $7 +282.2% | $15,540 +155300% |
| 2023 | $2 | $10 |
Find assessor info on the county website
Neighborhood: 80601
Nearby schools
GreatSchools rating
- 4/10Henderson Elementary SchoolGrades: PK-5Distance: 3.1 mi
- 4/10Prairie View Middle SchoolGrades: 6-8Distance: 3.2 mi
- 5/10Riverdale Ridge High SchoolGrades: 9-12Distance: 4.2 mi
Schools provided by the listing agent
- Elementary: Henderson
- Middle: Prairie View
- High: Riverdale Ridge
- District: School District 27-J
Source: REcolorado. This data may not be complete. We recommend contacting the local school district to confirm school assignments for this home.
Get a cash offer in 3 minutes
Find out how much your home could sell for in as little as 3 minutes with a no-obligation cash offer.
Estimated market value
$449,200
Get a cash offer in 3 minutes
Find out how much your home could sell for in as little as 3 minutes with a no-obligation cash offer.
Estimated market value
$449,200



