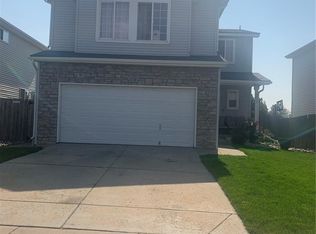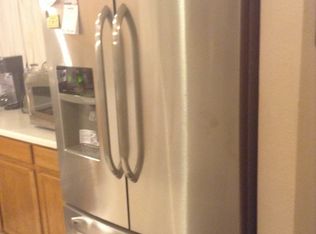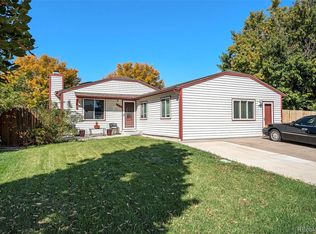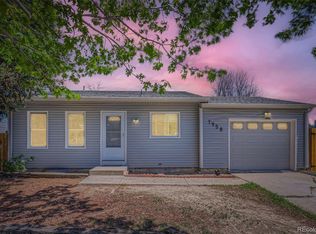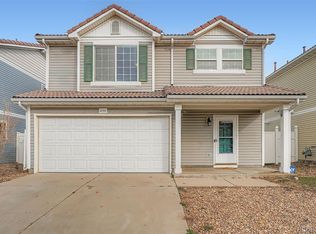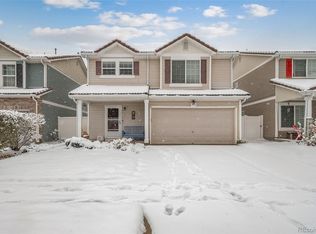This spacious residence offers both comfort and functionality, featuring an open-concept main floor with a bright living area, formal dining space, and a kitchen equipped with ample cabinetry and stainless steel appliances.
Upstairs, you’ll find a large primary suite with an ensuite bathroom and walk-in closet, along with two additional bedrooms and a full bath. The finished basement provides a versatile second living space—ideal for a home theater, gym, or guest suite.
Enjoy outdoor living in the private backyard, perfect for summer BBQs or relaxing evenings. Located in a quiet neighborhood with easy access to parks, schools, shopping, and major highways.
For sale
Price cut: $5K (10/10)
$455,000
2039 Espana Way, Aurora, CO 80011
3beds
1,618sqft
Est.:
Single Family Residence
Built in 1997
3,825 Square Feet Lot
$455,600 Zestimate®
$281/sqft
$-- HOA
What's special
Formal dining spaceFinished basementPrivate backyardLarge primary suiteOpen-concept main floorStainless steel appliancesEnsuite bathroom
- 125 days |
- 388 |
- 34 |
Zillow last checked: 8 hours ago
Listing updated: October 10, 2025 at 07:19am
Listed by:
Abraham Barrera 303-901-7074 ABarrera@Compass.com,
Compass - Denver
Source: REcolorado,MLS#: 5514823
Tour with a local agent
Facts & features
Interior
Bedrooms & bathrooms
- Bedrooms: 3
- Bathrooms: 3
- Full bathrooms: 2
- 1/2 bathrooms: 1
- Main level bathrooms: 1
Bedroom
- Level: Upper
Bedroom
- Level: Upper
Bedroom
- Level: Upper
Bathroom
- Level: Upper
Bathroom
- Level: Upper
Bathroom
- Level: Main
Kitchen
- Level: Main
Laundry
- Level: Basement
Living room
- Level: Main
Heating
- Forced Air
Cooling
- Central Air
Appliances
- Included: Dishwasher, Dryer, Oven, Refrigerator, Washer
Features
- Basement: Unfinished
Interior area
- Total structure area: 1,618
- Total interior livable area: 1,618 sqft
- Finished area above ground: 1,278
- Finished area below ground: 0
Property
Parking
- Total spaces: 2
- Parking features: Garage - Attached
- Attached garage spaces: 2
Features
- Levels: Two
- Stories: 2
- Patio & porch: Front Porch
Lot
- Size: 3,825 Square Feet
Details
- Parcel number: R0106865
- Special conditions: Standard
Construction
Type & style
- Home type: SingleFamily
- Property subtype: Single Family Residence
Materials
- Frame
- Roof: Composition
Condition
- Year built: 1997
Utilities & green energy
- Sewer: Public Sewer
- Utilities for property: Cable Available, Electricity Connected, Natural Gas Connected
Community & HOA
Community
- Subdivision: Aurora East
HOA
- Has HOA: No
Location
- Region: Aurora
Financial & listing details
- Price per square foot: $281/sqft
- Tax assessed value: $416,000
- Annual tax amount: $2,895
- Date on market: 8/8/2025
- Listing terms: Cash,Conventional,FHA,VA Loan
- Exclusions: Seller's Personal Property
- Ownership: Individual
- Electric utility on property: Yes
- Road surface type: Paved
Estimated market value
$455,600
$433,000 - $478,000
$2,551/mo
Price history
Price history
| Date | Event | Price |
|---|---|---|
| 10/10/2025 | Price change | $455,000-1.1%$281/sqft |
Source: | ||
| 8/27/2025 | Listed for sale | $460,000$284/sqft |
Source: | ||
| 8/22/2025 | Pending sale | $460,000$284/sqft |
Source: | ||
| 8/8/2025 | Listed for sale | $460,000+189.3%$284/sqft |
Source: | ||
| 8/7/2010 | Listing removed | $159,000+0.6%$98/sqft |
Source: Showcase Technologies #868216 Report a problem | ||
Public tax history
Public tax history
| Year | Property taxes | Tax assessment |
|---|---|---|
| 2025 | $2,895 -1.6% | $26,000 -17% |
| 2024 | $2,941 +13.8% | $31,320 |
| 2023 | $2,584 -4% | $31,320 +37.7% |
Find assessor info on the county website
BuyAbility℠ payment
Est. payment
$2,601/mo
Principal & interest
$2211
Property taxes
$231
Home insurance
$159
Climate risks
Neighborhood: Tower Triangle
Nearby schools
GreatSchools rating
- 5/10Clyde Miller K-8Grades: PK-8Distance: 0.3 mi
- 5/10Vista Peak 9-12 PreparatoryGrades: 9-12Distance: 3.6 mi
Schools provided by the listing agent
- Elementary: Clyde Miller
- Middle: Clyde Miller
- High: Vista Peak
- District: Adams-Arapahoe 28J
Source: REcolorado. This data may not be complete. We recommend contacting the local school district to confirm school assignments for this home.
- Loading
- Loading
