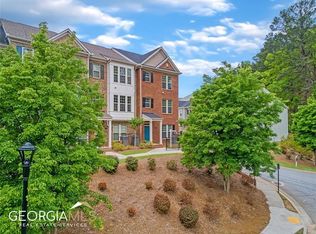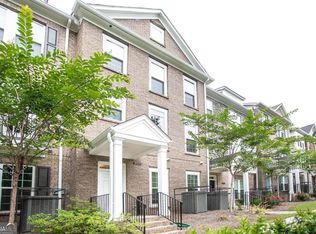Closed
$605,000
2039 Encanto Park Dr, Decatur, GA 30033
3beds
2,351sqft
Townhouse
Built in 2019
784.08 Square Feet Lot
$614,600 Zestimate®
$257/sqft
$3,491 Estimated rent
Home value
$614,600
$584,000 - $645,000
$3,491/mo
Zestimate® history
Loading...
Owner options
Explore your selling options
What's special
Welcome to this home nestled in a serene and parklike neighborhood! This spacious three-level townhome offers the perfect combination of modern elegance and tranquil surroundings, making it an ideal retreat for those seeking both comfort and convenience. Step inside and be captivated by the spacious sophistication that this townhome exudes. Boasting 3 bedrooms and 3.5 bathrooms, this residence offers ample space for comfortable living and entertaining. The main level welcomes you with an open-concept living area that seamlessly connects the living room, sunroom, dining room, and kitchen. The kitchen is a chef's delight, featuring stainless steel appliances, granite countertops, and a large island, making meal preparation a joyous experience. The sunroom area opens up to a private patio, offering a perfect spot for coffee in the morning or simply enjoying quiet time. The abundance of natural light through large windows highlights the home, creating a welcoming and inviting atmosphere. Head upstairs to the 2nd level, where you'll find 2 large bedrooms. The primary suite provides a generous layout with sliding doors that lead to a second private deck, two walk-in closets with organized systems, and a double vanity bathroom that includes an oversized shower with a rainfall showerhead. The second en-suite bedroom offers a walk-in closet and triple windows that overlook a beautiful tree line. The laundry room is conveniently located on the second level along with a linen closet. The terrace level has the perfect room for guests or a home office and a full bath. Parkside at Mason Mill is convenient intown living within walking distance to Mason Mill Park, PATH's South Peachtree Creek walking trail, Dekalb Tennis Center, shopping and restaurants, and very close to CDC, Emory University, and VA Medical Center. It boasts amenities that include a pool, workout center, and clubhouse. Owner/Agent
Zillow last checked: 8 hours ago
Listing updated: January 05, 2024 at 12:55pm
Listed by:
Nichole Gaunt 470-439-1593,
Keller Williams Realty
Bought with:
Erin Olivier, 363260
Atlanta Fine Homes - Sotheby's Int'l
Source: GAMLS,MLS#: 10185758
Facts & features
Interior
Bedrooms & bathrooms
- Bedrooms: 3
- Bathrooms: 4
- Full bathrooms: 3
- 1/2 bathrooms: 1
Kitchen
- Features: Breakfast Area, Kitchen Island
Heating
- Central, Forced Air, Natural Gas, Zoned
Cooling
- Ceiling Fan(s), Central Air, Heat Pump, Zoned
Appliances
- Included: Dishwasher, Disposal, Dryer, Electric Water Heater, Microwave, Refrigerator, Washer
- Laundry: In Hall
Features
- Bookcases, Double Vanity, Roommate Plan, Tray Ceiling(s), Walk-In Closet(s)
- Flooring: Carpet, Laminate, Tile
- Windows: Double Pane Windows
- Basement: Bath Finished,Daylight,Exterior Entry,Full,Interior Entry
- Has fireplace: No
- Common walls with other units/homes: 2+ Common Walls
Interior area
- Total structure area: 2,351
- Total interior livable area: 2,351 sqft
- Finished area above ground: 2,351
- Finished area below ground: 0
Property
Parking
- Total spaces: 2
- Parking features: Attached, Basement, Garage, Garage Door Opener, Side/Rear Entrance
- Has attached garage: Yes
Features
- Levels: Three Or More
- Stories: 3
- Patio & porch: Deck
- Has private pool: Yes
- Pool features: In Ground
- Body of water: None
Lot
- Size: 784.08 sqft
- Features: Level
Details
- Parcel number: 18 103 06 089
- Special conditions: Agent Owned
Construction
Type & style
- Home type: Townhouse
- Architectural style: Brick Front
- Property subtype: Townhouse
- Attached to another structure: Yes
Materials
- Concrete
- Foundation: Slab
- Roof: Composition
Condition
- Resale
- New construction: No
- Year built: 2019
Utilities & green energy
- Sewer: Public Sewer
- Water: Public
- Utilities for property: Electricity Available, Natural Gas Available, Sewer Available, Underground Utilities, Water Available
Community & neighborhood
Security
- Security features: Carbon Monoxide Detector(s), Smoke Detector(s)
Community
- Community features: Clubhouse, Fitness Center, Park, Pool, Sidewalks, Street Lights, Near Shopping
Location
- Region: Decatur
- Subdivision: Parkside at Mason Mill
HOA & financial
HOA
- Has HOA: Yes
- HOA fee: $305 annually
- Services included: Maintenance Structure, Maintenance Grounds, Pest Control, Reserve Fund
Other
Other facts
- Listing agreement: Exclusive Right To Sell
- Listing terms: Cash,Conventional
Price history
| Date | Event | Price |
|---|---|---|
| 9/12/2023 | Sold | $605,000+0.8%$257/sqft |
Source: | ||
| 8/22/2023 | Pending sale | $600,000$255/sqft |
Source: | ||
| 8/20/2023 | Contingent | $600,000$255/sqft |
Source: | ||
| 8/18/2023 | Listed for sale | $600,000$255/sqft |
Source: | ||
| 8/13/2023 | Pending sale | $600,000$255/sqft |
Source: | ||
Public tax history
| Year | Property taxes | Tax assessment |
|---|---|---|
| 2025 | $7,498 -3.9% | $240,240 +1.5% |
| 2024 | $7,800 +20.1% | $236,800 +4.2% |
| 2023 | $6,496 -9.5% | $227,240 -0.6% |
Find assessor info on the county website
Neighborhood: North Decatur
Nearby schools
GreatSchools rating
- 5/10Briar Vista Elementary SchoolGrades: PK-5Distance: 2 mi
- 5/10Druid Hills Middle SchoolGrades: 6-8Distance: 1.9 mi
- 6/10Druid Hills High SchoolGrades: 9-12Distance: 1.4 mi
Schools provided by the listing agent
- Elementary: Briar Vista
- Middle: Druid Hills
- High: Druid Hills
Source: GAMLS. This data may not be complete. We recommend contacting the local school district to confirm school assignments for this home.
Get a cash offer in 3 minutes
Find out how much your home could sell for in as little as 3 minutes with a no-obligation cash offer.
Estimated market value$614,600
Get a cash offer in 3 minutes
Find out how much your home could sell for in as little as 3 minutes with a no-obligation cash offer.
Estimated market value
$614,600

