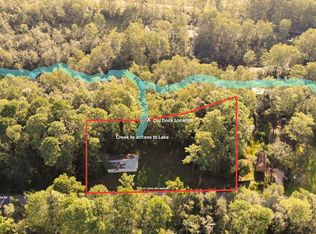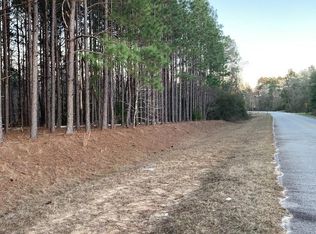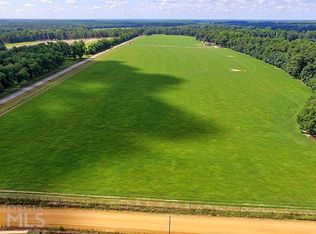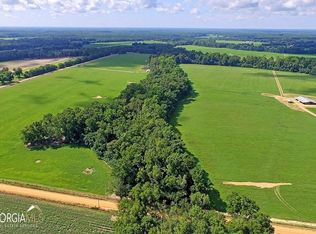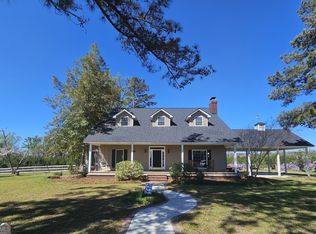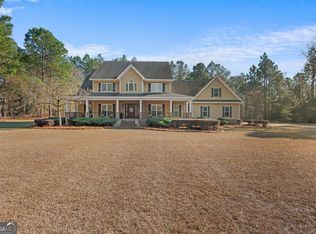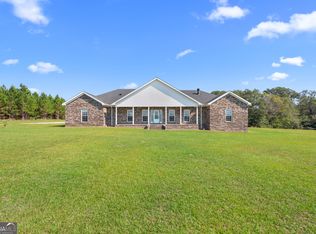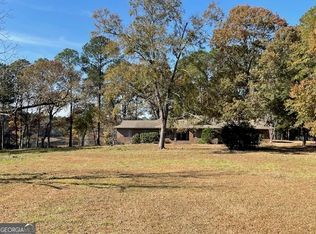This is an amazing property that some lucky person(s) gets to call Home! This 3 bedroom, 2.5 bath home sits quietly on 16.94 acres in Bulloch County just 16 miles outside of Statesboro. If serene peaceful living is what you are looking for, this home is for you. Privacy at its finest! This home was built with a vast amount of space. This could be an entertainer's kitchen which includes a haven of cabinetry and a built-in ice maker for entertaining and convenience. A walk-in pantry and additional storage. The home has a large primary suite with lots of closets & storage space than you can imagine. The primary suite bathroom has a walk-in shower with STEAM, double vanities, a fully loaded walk-in tub, a private lavatory, a huge walk-in closet. If ever without power this home also has the luxury of a Generac generator to keep all of your conveniences. You must see for yourself! Call Your Property Duo For A Private Tour!
Pending
$750,000
2039 Buttermilk Rd, Garfield, GA 30425
3beds
4,332sqft
Est.:
Single Family Residence
Built in 2019
16.94 Acres Lot
$-- Zestimate®
$173/sqft
$-- HOA
What's special
- 352 days |
- 246 |
- 11 |
Zillow last checked: 8 hours ago
Listing updated: January 20, 2026 at 05:21pm
Listed by:
Sherri Chance 478-494-0580,
Next Move Real Estate
Source: GAMLS,MLS#: 10457933
Facts & features
Interior
Bedrooms & bathrooms
- Bedrooms: 3
- Bathrooms: 4
- Full bathrooms: 3
- 1/2 bathrooms: 1
- Main level bathrooms: 3
- Main level bedrooms: 3
Rooms
- Room types: Laundry
Heating
- Central
Cooling
- Central Air
Appliances
- Included: Other
- Laundry: Other
Features
- Other
- Flooring: Other
- Basement: None
- Number of fireplaces: 1
- Fireplace features: Wood Burning Stove
Interior area
- Total structure area: 4,332
- Total interior livable area: 4,332 sqft
- Finished area above ground: 4,332
- Finished area below ground: 0
Property
Parking
- Total spaces: 1
- Parking features: Garage
- Has garage: Yes
Features
- Levels: One
- Stories: 1
Lot
- Size: 16.94 Acres
- Features: Other
Details
- Parcel number: 012 000011 001
Construction
Type & style
- Home type: SingleFamily
- Architectural style: Ranch
- Property subtype: Single Family Residence
Materials
- Vinyl Siding
- Roof: Metal
Condition
- Resale
- New construction: No
- Year built: 2019
Utilities & green energy
- Sewer: Septic Tank
- Water: Well
- Utilities for property: Other
Community & HOA
Community
- Features: None
- Subdivision: None
HOA
- Has HOA: No
- Services included: None
Location
- Region: Garfield
Financial & listing details
- Price per square foot: $173/sqft
- Tax assessed value: $560,400
- Annual tax amount: $3,998
- Date on market: 2/11/2025
- Cumulative days on market: 352 days
- Listing agreement: Exclusive Right To Sell
Estimated market value
Not available
Estimated sales range
Not available
$3,025/mo
Price history
Price history
| Date | Event | Price |
|---|---|---|
| 1/21/2026 | Pending sale | $750,000$173/sqft |
Source: | ||
| 9/4/2025 | Price change | $750,000-11.2%$173/sqft |
Source: | ||
| 5/7/2025 | Price change | $845,000-17%$195/sqft |
Source: | ||
| 2/12/2025 | Listed for sale | $1,018,000$235/sqft |
Source: | ||
Public tax history
Public tax history
| Year | Property taxes | Tax assessment |
|---|---|---|
| 2024 | $4,428 +25.8% | $224,160 +36.4% |
| 2023 | $3,521 +92.4% | $164,360 +63.3% |
| 2022 | $1,831 +16.9% | $100,636 +13.4% |
Find assessor info on the county website
BuyAbility℠ payment
Est. payment
$4,381/mo
Principal & interest
$3549
Property taxes
$569
Home insurance
$263
Climate risks
Neighborhood: 30425
Nearby schools
GreatSchools rating
- 6/10Portal Elementary SchoolGrades: PK-5Distance: 1.4 mi
- 7/10Portal Middle/High SchoolGrades: 6-12Distance: 1 mi
- Loading
