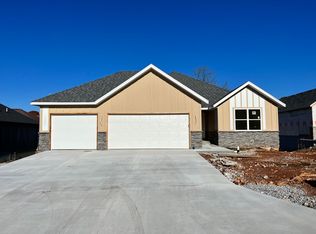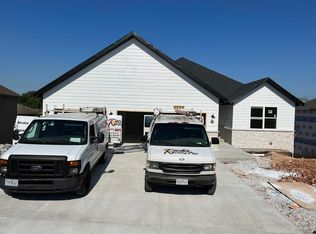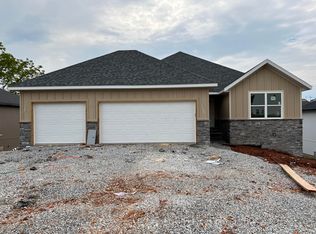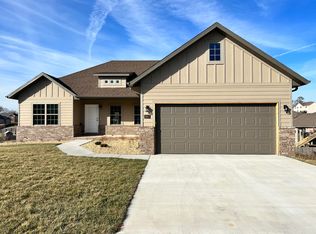Brand New Walkout basement in Ozark! This beautiful home offer a great open floor plan that offers, white cabinets with granite counter tops and stainless appliances. Engineered floors flow throughout the main floor with carpet in the bedrooms and Tile in the baths and laundry. There is 3 bedrooms on the main floor including the large master suite with a walk-in closet, double vanity and walk-in shower. The basement is hangout central with a large living area, wet bar and 2 more bedroom or you could have a media/game room in the huge fifth bedroom. Located in the new Elk Valley subdivision with easy access to 65hwy.
This property is off market, which means it's not currently listed for sale or rent on Zillow. This may be different from what's available on other websites or public sources.




