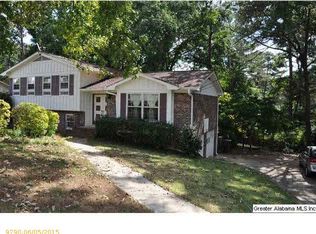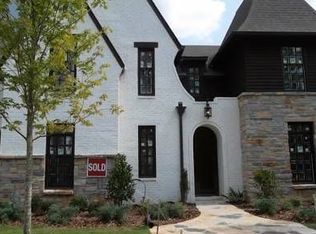Sold for $372,875 on 07/22/24
$372,875
2039 Arnold Rd, Vestavia Hills, AL 35216
4beds
2,150sqft
Single Family Residence
Built in 1970
0.34 Acres Lot
$372,000 Zestimate®
$173/sqft
$2,329 Estimated rent
Home value
$372,000
$350,000 - $394,000
$2,329/mo
Zestimate® history
Loading...
Owner options
Explore your selling options
What's special
We are thrilled to invite you to explore our newly renovated gem. This stunning 4 bedroom, 3 bathroom home that combines modern convenience with classic charm. Boasting over 2150 square feet of living space, this residence features an inviting open floor concept that is perfect for both entertaining and everyday living. The basement area, which can serve as a 4th bedroom or large den, offers versatile living options. Imagine cozying up by the fireplace on chilly evenings, admiring the freshly painted walls that exude a sense of warmth and tranquility. Each of the three bathrooms have been completely updated with all-new fixtures and finishes, providing a touch of luxury. Step outside to the back deck and envision relaxing in your own private outdoor oasis. This home is a true masterpiece that awaits your personal touch. Come experience the beauty and comfort for yourself!
Zillow last checked: 8 hours ago
Listing updated: July 23, 2024 at 07:37am
Listed by:
Josh Vernon 205-206-4334,
Keller Williams Realty Vestavia,
Jamey Reynolds 256-452-2240,
Keller Williams Realty Vestavia
Bought with:
Melvin Upchurch
LIST Birmingham
Source: GALMLS,MLS#: 21378236
Facts & features
Interior
Bedrooms & bathrooms
- Bedrooms: 4
- Bathrooms: 3
- Full bathrooms: 3
Primary bedroom
- Level: First
Bedroom 1
- Level: First
Bedroom 2
- Level: First
Bedroom 3
- Level: Basement
Primary bathroom
- Level: First
Bathroom 1
- Level: First
Kitchen
- Features: Stone Counters, Eat-in Kitchen
- Level: First
Living room
- Level: First
Basement
- Area: 560
Heating
- Central
Cooling
- Central Air
Appliances
- Included: Dishwasher, Microwave, Stainless Steel Appliance(s), Stove-Gas, Electric Water Heater
- Laundry: Electric Dryer Hookup, Washer Hookup, In Basement, Basement Area, Yes
Features
- Recessed Lighting, High Ceilings, Smooth Ceilings, Linen Closet, Separate Shower, Tub/Shower Combo
- Flooring: Laminate
- Basement: Full,Partially Finished,Block,Daylight
- Attic: Pull Down Stairs,Yes
- Number of fireplaces: 1
- Fireplace features: Brick (FIREPL), Living Room, Gas
Interior area
- Total interior livable area: 2,150 sqft
- Finished area above ground: 1,590
- Finished area below ground: 560
Property
Parking
- Total spaces: 2
- Parking features: Attached, Basement, Driveway, Parking (MLVL), Garage Faces Side
- Attached garage spaces: 2
- Has uncovered spaces: Yes
Features
- Levels: One
- Stories: 1
- Patio & porch: Open (DECK), Deck
- Exterior features: None
- Pool features: None
- Has view: Yes
- View description: None
- Waterfront features: No
Lot
- Size: 0.34 Acres
Details
- Parcel number: 3900131004027.000
- Special conditions: N/A
Construction
Type & style
- Home type: SingleFamily
- Property subtype: Single Family Residence
Materials
- 3 Sides Brick, HardiPlank Type
- Foundation: Basement
Condition
- Year built: 1970
Utilities & green energy
- Water: Public
- Utilities for property: Sewer Connected
Community & neighborhood
Location
- Region: Vestavia Hills
- Subdivision: Wood Meadow
Price history
| Date | Event | Price |
|---|---|---|
| 7/22/2024 | Sold | $372,875-1.2%$173/sqft |
Source: | ||
| 6/20/2024 | Contingent | $377,400$176/sqft |
Source: | ||
| 6/11/2024 | Price change | $377,400-0.7%$176/sqft |
Source: | ||
| 4/30/2024 | Listed for sale | $379,900$177/sqft |
Source: | ||
| 4/24/2024 | Contingent | $379,900$177/sqft |
Source: | ||
Public tax history
| Year | Property taxes | Tax assessment |
|---|---|---|
| 2025 | $4,186 +7% | $57,660 +7% |
| 2024 | $3,913 +4.5% | $53,900 +4.5% |
| 2023 | $3,745 +22% | $51,580 +22% |
Find assessor info on the county website
Neighborhood: 35216
Nearby schools
GreatSchools rating
- 9/10Gwin Elementary SchoolGrades: PK-5Distance: 1.7 mi
- 10/10Ira F Simmons Middle SchoolGrades: 6-8Distance: 1.9 mi
- 8/10Hoover High SchoolGrades: 9-12Distance: 3.6 mi
Schools provided by the listing agent
- Elementary: Gwin
- Middle: Simmons, Ira F
- High: Hoover
Source: GALMLS. This data may not be complete. We recommend contacting the local school district to confirm school assignments for this home.
Get a cash offer in 3 minutes
Find out how much your home could sell for in as little as 3 minutes with a no-obligation cash offer.
Estimated market value
$372,000
Get a cash offer in 3 minutes
Find out how much your home could sell for in as little as 3 minutes with a no-obligation cash offer.
Estimated market value
$372,000

