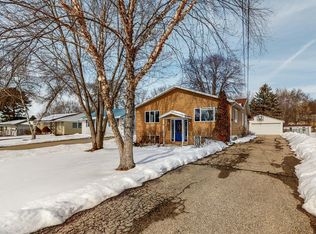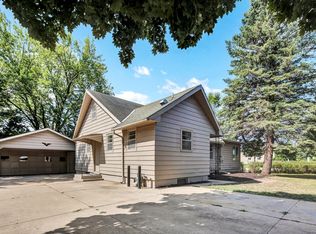Closed
$200,000
2039 15th St SE, Rochester, MN 55904
3beds
1,976sqft
Single Family Residence
Built in 1953
10,018.8 Square Feet Lot
$206,300 Zestimate®
$101/sqft
$1,955 Estimated rent
Home value
$206,300
$190,000 - $225,000
$1,955/mo
Zestimate® history
Loading...
Owner options
Explore your selling options
What's special
Welcome home! This pre-inspected, Mid-century, one level ranch style home, sits on a large flat yard, on a dead end street, and has a 31 ft deep 2 car garage, plus a storage shed for your gardening tools. This was the builder's personal home with upgrades not found in the typical home of this price range, including a coffered ceiling in the living room, and closet organizers with built-in drawers. You will appreciate the 3 bedrooms on the main floor, and a large family room in the partially finished basement with tons of storage.
Zillow last checked: 8 hours ago
Listing updated: July 07, 2025 at 10:02am
Listed by:
Lorrie Schuchard 507-273-3832,
Edina Realty, Inc.
Bought with:
Holly Landkammer
Real Broker, LLC.
Source: NorthstarMLS as distributed by MLS GRID,MLS#: 6738586
Facts & features
Interior
Bedrooms & bathrooms
- Bedrooms: 3
- Bathrooms: 2
- Full bathrooms: 1
- 1/2 bathrooms: 1
Bedroom 1
- Level: Main
- Area: 144 Square Feet
- Dimensions: 12x12
Bedroom 2
- Level: Main
- Area: 117 Square Feet
- Dimensions: 13x9
Bedroom 3
- Level: Main
- Area: 108 Square Feet
- Dimensions: 9x12
Dining room
- Level: Main
- Area: 80 Square Feet
- Dimensions: 8x10
Family room
- Level: Basement
- Area: 264 Square Feet
- Dimensions: 12x22
Kitchen
- Level: Main
- Area: 120 Square Feet
- Dimensions: 12x10
Laundry
- Level: Basement
- Area: 120 Square Feet
- Dimensions: 12x10
Living room
- Level: Main
- Area: 180 Square Feet
- Dimensions: 15x12
Office
- Level: Basement
- Area: 168 Square Feet
- Dimensions: 14x12
Storage
- Level: Basement
- Area: 72 Square Feet
- Dimensions: 9x8
Utility room
- Level: Basement
- Area: 168 Square Feet
- Dimensions: 14x12
Heating
- Forced Air
Cooling
- Central Air
Appliances
- Included: Dryer, Exhaust Fan, Gas Water Heater, Range, Refrigerator, Washer, Water Softener Owned
Features
- Basement: Block,Full,Partially Finished
- Has fireplace: No
Interior area
- Total structure area: 1,976
- Total interior livable area: 1,976 sqft
- Finished area above ground: 988
- Finished area below ground: 448
Property
Parking
- Total spaces: 2
- Parking features: Detached, Asphalt, Concrete, Garage Door Opener
- Garage spaces: 2
- Has uncovered spaces: Yes
- Details: Garage Dimensions (31x17), Garage Door Width (16)
Accessibility
- Accessibility features: Grab Bars In Bathroom
Features
- Levels: One
- Stories: 1
Lot
- Size: 10,018 sqft
- Dimensions: 179 x 55
- Features: Near Public Transit, Wooded
Details
- Additional structures: Storage Shed
- Foundation area: 988
- Parcel number: 630723005309
- Zoning description: Residential-Single Family
Construction
Type & style
- Home type: SingleFamily
- Property subtype: Single Family Residence
Materials
- Aluminum Siding, Frame
- Roof: Age Over 8 Years,Pitched
Condition
- Age of Property: 72
- New construction: No
- Year built: 1953
Utilities & green energy
- Electric: Circuit Breakers, Fuses, 100 Amp Service
- Gas: Natural Gas
- Sewer: City Sewer/Connected
- Water: City Water/Connected
Community & neighborhood
Location
- Region: Rochester
- Subdivision: Dewitts Sub
HOA & financial
HOA
- Has HOA: No
Price history
| Date | Event | Price |
|---|---|---|
| 7/7/2025 | Sold | $200,000+5.3%$101/sqft |
Source: | ||
| 6/24/2025 | Pending sale | $190,000$96/sqft |
Source: | ||
| 6/21/2025 | Listed for sale | $190,000$96/sqft |
Source: | ||
Public tax history
| Year | Property taxes | Tax assessment |
|---|---|---|
| 2025 | $2,879 +9.3% | $203,500 +1.2% |
| 2024 | $2,633 | $201,100 -2.7% |
| 2023 | -- | $206,600 +23.8% |
Find assessor info on the county website
Neighborhood: 55904
Nearby schools
GreatSchools rating
- 7/10Longfellow Choice Elementary SchoolGrades: PK-5Distance: 0.5 mi
- 9/10Mayo Senior High SchoolGrades: 8-12Distance: 0.6 mi
- 4/10Willow Creek Middle SchoolGrades: 6-8Distance: 1.1 mi
Schools provided by the listing agent
- Elementary: Longfellow
- Middle: Willow Creek
- High: Mayo
Source: NorthstarMLS as distributed by MLS GRID. This data may not be complete. We recommend contacting the local school district to confirm school assignments for this home.
Get a cash offer in 3 minutes
Find out how much your home could sell for in as little as 3 minutes with a no-obligation cash offer.
Estimated market value$206,300
Get a cash offer in 3 minutes
Find out how much your home could sell for in as little as 3 minutes with a no-obligation cash offer.
Estimated market value
$206,300

