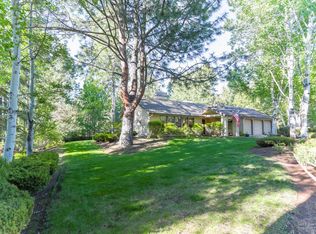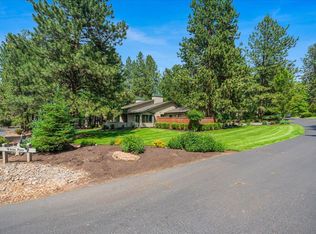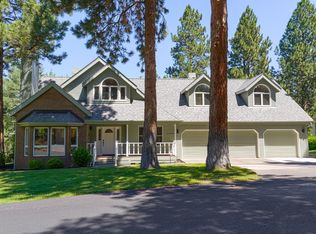Spectacular opportunity in coveted community of Mountain High. Park like setting with some golf course and mountain views. Situated on a large 0.64 acre homesite, this NW contemporary offers beautiful living spaces, light and bright interiors, and beautiful upgrades. Recently remodeled kitchen. Solid surface Quartz countertops, stainless appliances, huge island with ample seating. A cozy family room with bar off the kitchen provides a nice getaway, while the Great Room and beautiful fireplace is a main gathering area for friends and family. Master suite with fireplace, newly completed master bath renovation. Stunning and spa-like, with wonderful soaking tub and oversized walk-in shower. Two guest rooms and full bath are situated at the other end of the home, providing nice separation. New wood floors throughout the main living area. Back deck and beautifully manicured yard offer privacy and morning sun. Hot tub located off Master. Exceptional offering!
This property is off market, which means it's not currently listed for sale or rent on Zillow. This may be different from what's available on other websites or public sources.



