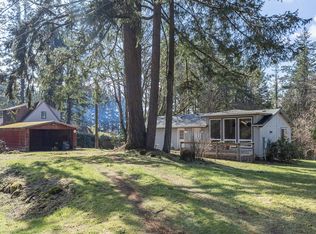Private, peaceful wooded 2.01 acres that could be thinned out to expose the Tualatin Valley and Coast Range views. Quiet street with million dollar plus homes nearby. 1997 manufactured home on a block foundation featuring vaulted ceilings in every room and the sun filled living room boasts a wall of tall windows and a natural gas fireplace. Spacious master suite overlooks the tranquil back yard. Add you own cosmetics and celebrate the serene lifestyle that this fantastic neighborhood enjoys.
This property is off market, which means it's not currently listed for sale or rent on Zillow. This may be different from what's available on other websites or public sources.
