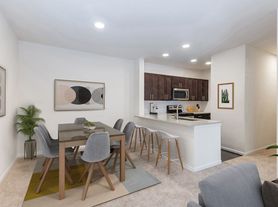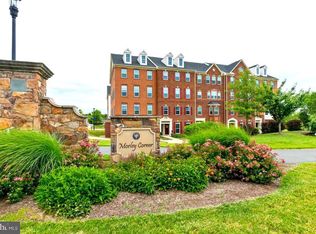Fully renovated 3-bedroom, 2.5-bath townhome in Ashburn Farm! This gem sits next to the corner lot with fresh paint, new carpet, luxury vinyl flooring, ceramic tiles, and remodeled bathrooms. The three-level extension bump-out maximizes space and light. A Brand new epoxy flooring in the garage.
The open-concept main level boasts a gourmet kitchen with granite counters, stainless steel appliances, and a breakfast bar, flowing into a bright living/dining area and cozy family room. A renovated 1-car garage adds convenience. Upstairs, the expansive primary suite features a walk-in closet, en-suite bath with shower, soaking tub, and dual vanities, plus two spacious bedrooms and a versatile loft. The walk-out basement offers a recreation room, full bath, and potential 4th bedroom, opening to a backyard with mature trees.
Steps from Stone Bridge High School, Route 7, and Dulles Greenway, this vacant, move-in-ready home is perfect for commuters and families. Pet-friendly home.
To prequalify or apply, download the RentRedi app from Google Play or the App Store.
For applying through the RentRedi mobile app, please follow these steps:
Step 1. Tap the "Apply" button.
Step 2. Click the
icon.
Step 3. Select whether you're prequalifying or applying.
Step 4. Enter in your unit code: MNL-387.
Step 5. Click "Enter Information" and answer the questions.
Step 6. Click "Send" to submit to the landlord.
This property is using RentRedi for rent payments. With RentRedi, you can easily submit rent payments, boost your credit by reporting rent payments, sign up for affordable renters insurance, and more from the app!
Townhouse for rent
Accepts Zillow applications
$2,795/mo
20382 Farmgate Ter, Ashburn, VA 20147
3beds
2,100sqft
Price may not include required fees and charges.
Townhouse
Available now
-- Pets
-- A/C
In unit laundry
2 Attached garage spaces parking
-- Heating
What's special
Cozy family roomThree-level extension bump-outWalk-out basementRecreation roomVersatile loftOpen-concept main levelNew carpet
- 9 days |
- -- |
- -- |
Travel times
Facts & features
Interior
Bedrooms & bathrooms
- Bedrooms: 3
- Bathrooms: 2
- Full bathrooms: 2
Appliances
- Included: Dishwasher, Dryer, Microwave, Range Oven, Refrigerator, Washer
- Laundry: In Unit
Features
- Large Closets, Storage, Walk In Closet
Interior area
- Total interior livable area: 2,100 sqft
Property
Parking
- Total spaces: 2
- Parking features: Attached
- Has attached garage: Yes
- Details: Contact manager
Features
- Exterior features: Lawn, Walk In Closet
Details
- Parcel number: 115170514000
Construction
Type & style
- Home type: Townhouse
- Property subtype: Townhouse
Community & HOA
Location
- Region: Ashburn
Financial & listing details
- Lease term: Contact For Details
Price history
| Date | Event | Price |
|---|---|---|
| 10/16/2025 | Price change | $2,795-6.7%$1/sqft |
Source: Zillow Rentals | ||
| 10/9/2025 | Listed for rent | $2,995$1/sqft |
Source: Zillow Rentals | ||
| 10/9/2025 | Listing removed | $2,995$1/sqft |
Source: Bright MLS #VALO2108004 | ||
| 10/9/2025 | Price change | $2,995-3.2%$1/sqft |
Source: Bright MLS #VALO2108004 | ||
| 10/7/2025 | Listed for rent | $3,095+29%$1/sqft |
Source: Bright MLS #VALO2108004 | ||

