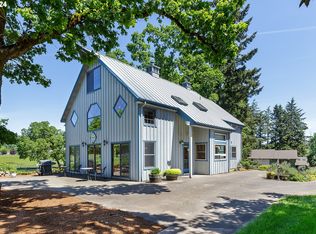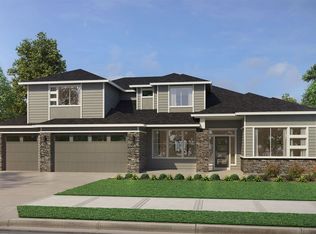Sold
$1,495,000
20380 S South End Rd, Oregon City, OR 97045
5beds
4,008sqft
Residential, Single Family Residence
Built in 2004
2.2 Acres Lot
$1,482,000 Zestimate®
$373/sqft
$4,410 Estimated rent
Home value
$1,482,000
$1.38M - $1.59M
$4,410/mo
Zestimate® history
Loading...
Owner options
Explore your selling options
What's special
Luxury Country Acreage Estate Oregon City! Stunning 4008 sq ft home with a sprawling floor plan sitting on 2.20 lush landscaped acres, you will be impressed! The long private paved driveway welcomes you home, secured behind a beautiful entry gate. Some of the many treasures you will find at this home include a New Metal Roof in 2023, New Furnace & AC in 2022, New Hot Water Heater in 2023 & New Auto-start Gas Generec Generator for house installed 2022. The grand great room is so inviting with beautiful hardwood floors, high ceilings, built ins, gas fireplace and a wall of windows showcasing the beautiful patio and backyard. Entertainers kitchen features: hardwood floors, island, ss appliances, granite countertops, BI oven, BI microwave, 5 burner gas cooktop, refrigerator and outstanding storage space! The fabulous floor plan leads to easy entertaining inside or outside of this home! Primary suite in on main level and is dreamy, French doors lead out to a private patio near the updated Hot tub! Primary bathroom is elegant with spacious tile shower, claw foot soaker tub, double sinks and roomy walk in closet! Second bedroom located on main level with a near by full bathroom, excellent space for guests! Upstairs you will find privately located three additional spacious bedrooms & a bonus room, great for movie nights! The finished storage areas upstairs are spectacular, you need space, this is your next home! Outside....majestic landscaping to truly define the beauty and privacy you will enjoy at this luxury property. Outdoor covered kitchenette features: granite ct, bi-gas grill, 2 gas outdoor heaters, sink, beverage fridge, lights, wood burning outdoor fireplace. Four stunning outdoor water features, landscape lighting, sprinkler system, blueberry plants, & variety of mature trees on property. Large shop with 3 bay doors, half bathroom, kitchenette, cabinets, concrete floor, gas heater, 220 power and more! Stylish Victorian 12'x 14' green house. Fenced. Two Tool sheds.
Zillow last checked: 8 hours ago
Listing updated: October 11, 2024 at 11:08am
Listed by:
Angie LaPointe 503-805-8508,
Berkshire Hathaway HomeServices NW Real Estate
Bought with:
Ed Stafford, 200202015
RE/MAX HomeSource
Source: RMLS (OR),MLS#: 24468698
Facts & features
Interior
Bedrooms & bathrooms
- Bedrooms: 5
- Bathrooms: 4
- Full bathrooms: 3
- Partial bathrooms: 1
- Main level bathrooms: 3
Primary bedroom
- Features: Bathroom, Double Sinks, Soaking Tub, Tile Floor, Walkin Closet, Walkin Shower, Wallto Wall Carpet
- Level: Main
Bedroom 2
- Features: Closet, High Ceilings, Wallto Wall Carpet
- Level: Main
Bedroom 3
- Features: Ceiling Fan, Closet, Wallto Wall Carpet
- Level: Upper
Bedroom 4
- Features: Ceiling Fan, Closet, Wallto Wall Carpet
- Level: Upper
Bedroom 5
- Features: Ceiling Fan, Closet, Wallto Wall Carpet
- Level: Upper
Dining room
- Features: Hardwood Floors
- Level: Main
Kitchen
- Features: Dishwasher, Eating Area, Hardwood Floors, Microwave, Builtin Oven, Free Standing Refrigerator, Granite
- Level: Main
Heating
- Forced Air, Mini Split
Cooling
- Central Air
Appliances
- Included: Built In Oven, Cooktop, Dishwasher, Disposal, Free-Standing Refrigerator, Microwave, Plumbed For Ice Maker, Stainless Steel Appliance(s), Washer/Dryer, Gas Water Heater
- Laundry: Laundry Room
Features
- Ceiling Fan(s), Central Vacuum, Granite, High Ceilings, Soaking Tub, Vaulted Ceiling(s), Built-in Features, Sink, Closet, Eat-in Kitchen, Bathroom, Double Vanity, Walk-In Closet(s), Walkin Shower, Kitchen Island, Pantry
- Flooring: Hardwood, Laminate, Wall to Wall Carpet, Tile, Concrete
- Windows: Vinyl Frames
- Basement: Crawl Space
- Number of fireplaces: 1
- Fireplace features: Gas, Outside
Interior area
- Total structure area: 4,008
- Total interior livable area: 4,008 sqft
Property
Parking
- Total spaces: 3
- Parking features: Driveway, RV Access/Parking, RV Boat Storage, Attached
- Attached garage spaces: 3
- Has uncovered spaces: Yes
Accessibility
- Accessibility features: Builtin Lighting, Garage On Main, Main Floor Bedroom Bath, Minimal Steps, Utility Room On Main, Walkin Shower, Accessibility
Features
- Levels: Two
- Stories: 2
- Patio & porch: Covered Patio, Patio
- Exterior features: Fire Pit, Rain Barrel/Cistern(s), Water Feature, Yard
- Has spa: Yes
- Spa features: Free Standing Hot Tub
- Fencing: Fenced
Lot
- Size: 2.20 Acres
- Features: Level, Trees, Sprinkler, Acres 1 to 3
Details
- Additional structures: Other Structures Bathrooms Total (1), Greenhouse, RVParking, RVBoatStorage, ToolShed, WorkshopGreenhouse
- Parcel number: 00763846
- Zoning: FF10
Construction
Type & style
- Home type: SingleFamily
- Architectural style: Craftsman
- Property subtype: Residential, Single Family Residence
Materials
- Cultured Stone, Wood Siding, Lap Siding
- Foundation: Concrete Perimeter
- Roof: Metal
Condition
- Resale
- New construction: No
- Year built: 2004
Utilities & green energy
- Electric: 220 Volts
- Gas: Gas
- Sewer: Standard Septic
- Water: Public
Community & neighborhood
Security
- Security features: Security Gate
Location
- Region: Oregon City
Other
Other facts
- Listing terms: Cash,Conventional
- Road surface type: Paved
Price history
| Date | Event | Price |
|---|---|---|
| 10/11/2024 | Sold | $1,495,000-3.5%$373/sqft |
Source: | ||
| 9/3/2024 | Pending sale | $1,550,000$387/sqft |
Source: | ||
| 8/12/2024 | Listed for sale | $1,550,000+40.9%$387/sqft |
Source: | ||
| 6/27/2019 | Sold | $1,100,000$274/sqft |
Source: | ||
| 5/17/2019 | Pending sale | $1,100,000$274/sqft |
Source: Where, Inc #19271893 Report a problem | ||
Public tax history
| Year | Property taxes | Tax assessment |
|---|---|---|
| 2024 | $12,504 +2.4% | $873,936 +3% |
| 2023 | $12,216 +6.9% | $848,482 +3% |
| 2022 | $11,425 +4.6% | $823,769 +3% |
Find assessor info on the county website
Neighborhood: 97045
Nearby schools
GreatSchools rating
- 6/10John Mcloughlin Elementary SchoolGrades: K-5Distance: 1.6 mi
- 3/10Gardiner Middle SchoolGrades: 6-8Distance: 3.1 mi
- 8/10Oregon City High SchoolGrades: 9-12Distance: 4.5 mi
Schools provided by the listing agent
- Elementary: John Mcloughlin
- Middle: Gardiner
- High: Oregon City
Source: RMLS (OR). This data may not be complete. We recommend contacting the local school district to confirm school assignments for this home.
Get a cash offer in 3 minutes
Find out how much your home could sell for in as little as 3 minutes with a no-obligation cash offer.
Estimated market value
$1,482,000

