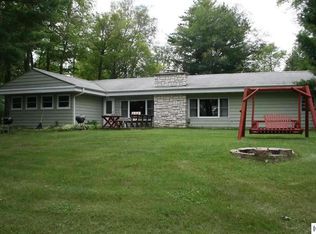Closed
$685,000
20380 Crystal Springs Loop, Grand Rapids, MN 55744
2beds
1,384sqft
Single Family Residence
Built in 1957
0.8 Acres Lot
$1,085,300 Zestimate®
$495/sqft
$-- Estimated rent
Home value
$1,085,300
$1.03M - $1.14M
Not available
Zestimate® history
Loading...
Owner options
Explore your selling options
What's special
Amazing designer updates and the perfect sand beach are just two of the features you will love about this Pokegama Lake home. Conveniently located just 5 minutes south of town this house has been completely renovated inside and out. As you enter this light-filled home you will love the open floorplan and huge floor-to-ceiling windows with very private views of the lake. The kitchen features high-end Viking appliances and Caesarstone quartz waterfall countertops. Listen to your favorite music with Sonos speakers wired inside and lakeside on the expansive concrete patio. Newer septic, well, natural gas in-floor heat boiler, new furnace and central air allow this home to be move-in ready. The laundry on the main floor is currently in an unfinished bonus room that could easily be converted to a bedroom, additional bathroom, etc. Schedule a showing today!
Zillow last checked: 8 hours ago
Listing updated: December 03, 2024 at 10:24pm
Listed by:
Molly Tulek 218-360-0945,
EDGE OF THE WILDERNESS REALTY
Bought with:
Tammi Bischoff
COLDWELL BANKER NORTHWOODS
Source: NorthstarMLS as distributed by MLS GRID,MLS#: 6424790
Facts & features
Interior
Bedrooms & bathrooms
- Bedrooms: 2
- Bathrooms: 1
- 3/4 bathrooms: 1
Bedroom 1
- Level: Main
- Area: 206.4 Square Feet
- Dimensions: 16x12.9
Bedroom 2
- Level: Main
- Area: 113.46 Square Feet
- Dimensions: 12.2x9.3
Bonus room
- Level: Main
- Area: 382.8 Square Feet
- Dimensions: 23.2x16.5
Dining room
- Level: Main
- Area: 125.35 Square Feet
- Dimensions: 11.5x10.9
Kitchen
- Level: Main
- Area: 188.64 Square Feet
- Dimensions: 14.4x13.1
Living room
- Level: Main
- Area: 310 Square Feet
- Dimensions: 20x15.5
Heating
- Forced Air, Radiant Floor
Cooling
- Central Air
Features
- Basement: Crawl Space
- Number of fireplaces: 1
- Fireplace features: Living Room, Wood Burning
Interior area
- Total structure area: 1,384
- Total interior livable area: 1,384 sqft
- Finished area above ground: 1,184
- Finished area below ground: 0
Property
Parking
- Parking features: Asphalt
Accessibility
- Accessibility features: None
Features
- Levels: One
- Stories: 1
- Patio & porch: Patio
- Has view: Yes
- View description: Lake
- Has water view: Yes
- Water view: Lake
- Waterfront features: Lake Front, Waterfront Num(31053200), Lake Bottom(Hard, Sand), Lake Acres(6709), Lake Depth(112)
- Body of water: Pokegama
- Frontage length: Water Frontage: 120
Lot
- Size: 0.80 Acres
- Dimensions: 120 x 415
Details
- Foundation area: 1184
- Parcel number: 194850110
- Zoning description: Residential-Single Family
Construction
Type & style
- Home type: SingleFamily
- Property subtype: Single Family Residence
Materials
- Fiber Board, Wood Siding, Frame
- Roof: Age 8 Years or Less,Asphalt
Condition
- Age of Property: 67
- New construction: No
- Year built: 1957
Utilities & green energy
- Electric: 200+ Amp Service, Power Company: Grand Rapids Public Utilities
- Gas: Natural Gas
- Sewer: Private Sewer
- Water: Well
Community & neighborhood
Location
- Region: Grand Rapids
- Subdivision: Kaynosh Beach
HOA & financial
HOA
- Has HOA: No
Price history
| Date | Event | Price |
|---|---|---|
| 7/21/2025 | Listing removed | $1,150,000$831/sqft |
Source: | ||
| 5/17/2025 | Listed for sale | $1,150,000+67.9%$831/sqft |
Source: | ||
| 12/1/2023 | Sold | $685,000-2%$495/sqft |
Source: | ||
| 9/25/2023 | Pending sale | $699,000$505/sqft |
Source: | ||
| 9/23/2023 | Listing removed | -- |
Source: | ||
Public tax history
Tax history is unavailable.
Neighborhood: 55744
Nearby schools
GreatSchools rating
- 7/10West Rapids ElementaryGrades: K-5Distance: 3.4 mi
- 5/10Robert J. Elkington Middle SchoolGrades: 6-8Distance: 5.5 mi
- 7/10Grand Rapids Senior High SchoolGrades: 9-12Distance: 5.3 mi

Get pre-qualified for a loan
At Zillow Home Loans, we can pre-qualify you in as little as 5 minutes with no impact to your credit score.An equal housing lender. NMLS #10287.
