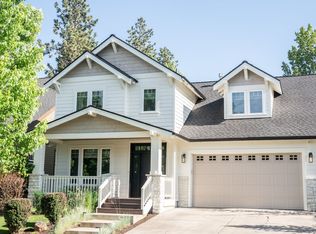Discover this beautifully maintained custom-built home nestled in the highly sought-after gated community of Mountain High, offering resort-style living with top-tier amenities including a swimming pool, clubhouse, and courts for basketball, volleyball, pickleball, and tennis.
Step inside to an open, thoughtfully designed floor plan featuring solid core doors, custom windowsills, and garage doors. The spacious main living area includes a brick-surround gas fireplace, a gourmet kitchen with a built-in bar, and a formal dining area perfect for entertaining.
Just off the kitchen, you'll find a large laundry/mud room with washer/dryer hookups, ample cabinetry, and a utility sinkplus convenient access to a 3-car garage with an extended 10' x 12' workshop area and pull-down stairs to a massive 800+ sq. ft. attic.
The main-level Primary Suite is a true retreat with a walk-in closet and a spa-style bathroom featuring a soaking tub. Upstairs, two oversized bedrooms share a spacious Jack & Jill style bathroomanyone sharing a space.
Additional highlights include a sunken formal living room, a dedicated home office, and expansive decks in both the front and back yardsperfect for enjoying the beautifully landscaped corner lot.
Located just minutes from top-rated restaurants, shopping, and medical facilities, this home combines comfort, craftsmanship, and convenience in one of the area's premier communities.
**HOA does not allow parking overnight in the driveway. Cars must be stored in the garage**
12 Month Lease
One pet considered with $500 deposit and $50/month per pet. Please see our pet policies and guidelines.
No Smoking/Vaping
Schools: R.E. Jewell Elementary School, High Desert Middle School, Bend Senior High School
**All rental listings and availability are subject to change without notification. All information is deemed reliable, but not guaranteed.**
Andee Jessee
Licensed Property Manager in the State of Oregon
A Superior Property Management Co., LLC
House for rent
$4,995/mo
20380 Big Bear Ct, Bend, OR 97702
4beds
3,159sqft
Price may not include required fees and charges.
Single family residence
Available now
Cats, dogs OK
Central air
-- Laundry
Attached garage parking
-- Heating
What's special
Swimming poolBrick-surround gas fireplaceWorkshop areaFormal dining areaThoughtfully designed floor planHome officeExpansive decks
- 15 days
- on Zillow |
- -- |
- -- |
Travel times
Start saving for your dream home
Consider a first time home buyer savings account designed to grow your down payment with up to a 6% match & 4.15% APY.
Facts & features
Interior
Bedrooms & bathrooms
- Bedrooms: 4
- Bathrooms: 4
- Full bathrooms: 3
- 1/2 bathrooms: 1
Cooling
- Central Air
Appliances
- Included: Dishwasher, Microwave, Range Oven, Refrigerator
Features
- Walk In Closet
Interior area
- Total interior livable area: 3,159 sqft
Property
Parking
- Parking features: Attached
- Has attached garage: Yes
- Details: Contact manager
Features
- Patio & porch: Deck
- Exterior features: Landscaping is the tenants responsibility, Utilities are the tenants responsibility, Walk In Closet
Details
- Parcel number: 181220AA01100
Construction
Type & style
- Home type: SingleFamily
- Property subtype: Single Family Residence
Community & HOA
Location
- Region: Bend
Financial & listing details
- Lease term: Contact For Details
Price history
| Date | Event | Price |
|---|---|---|
| 6/7/2025 | Listed for rent | $4,995+42.9%$2/sqft |
Source: Zillow Rentals | ||
| 2/10/2023 | Listing removed | -- |
Source: Zillow Rentals | ||
| 12/30/2022 | Price change | $3,495-0.1%$1/sqft |
Source: Zillow Rentals | ||
| 8/22/2022 | Price change | $3,500-7.8%$1/sqft |
Source: Zillow Rental Network Premium | ||
| 8/2/2022 | Price change | $3,795-5%$1/sqft |
Source: Zillow Rental Network Premium | ||
![[object Object]](https://photos.zillowstatic.com/fp/ae6e209aa2b309459ee94648d08f3a76-p_i.jpg)
