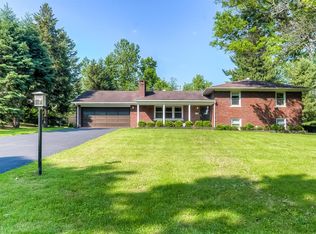Sold for $549,000
$549,000
2038 Williamsburg Rd, Lexington, KY 40504
4beds
2,606sqft
Single Family Residence
Built in 1964
0.51 Acres Lot
$562,400 Zestimate®
$211/sqft
$3,536 Estimated rent
Home value
$562,400
$517,000 - $607,000
$3,536/mo
Zestimate® history
Loading...
Owner options
Explore your selling options
What's special
Welcome to 2038 Williamsburg Rd., a beautiful 4-bedroom, 3-bathroom home boasting over 2,600 square feet of living space on a spacious .5-acre lot. This property features a walk-out finished basement complete with a bar area, perfect for entertaining or relaxing. Enjoy the convenience of an attached 2-car garage and a fully fenced backyard that offers privacy and security.
Step inside to discover an open floor plan that enhances the flow of natural light throughout the home. The updated kitchen and bathrooms provide modern amenities while maintaining a warm and inviting atmosphere. Ample storage space ensures you'll have room for all your belongings.
Beautifully landscaped, this home is next to 15 acres of green space and a serene creek, offering a peaceful retreat right in your backyard. Located within walking distance via sidewalk to Cardinal Run Park and the new Cardinal Run Park South, outdoor enthusiasts will love the accessibility to nature and recreational activities.
With just a short 6-8 minute drive to the airport, this location is ideal for those who travel frequently. It's also conveniently situated near the UK, St. Joe, Baptist Health, and Keenland.
Zillow last checked: 8 hours ago
Listing updated: November 21, 2025 at 01:39pm
Listed by:
Lauren Gilley 859-913-0150,
ERA Select Real Estate
Bought with:
Michelle Ford, 279571
Bluegrass Home Group
Source: Imagine MLS,MLS#: 25007513
Facts & features
Interior
Bedrooms & bathrooms
- Bedrooms: 4
- Bathrooms: 3
- Full bathrooms: 3
Heating
- Forced Air, Natural Gas
Cooling
- Attic Fan, Electric
Appliances
- Included: Dryer, Disposal, Dishwasher, Gas Range, Microwave, Washer, Oven
- Laundry: Electric Dryer Hookup, Washer Hookup
Features
- In-Law Floorplan, Master Downstairs, Wet Bar, Ceiling Fan(s)
- Flooring: Carpet, Hardwood, Tile, Vinyl
- Windows: Window Treatments, Blinds
- Basement: Partially Finished,Walk-Out Access,Walk-Up Access
- Has fireplace: Yes
- Fireplace features: Dining Room, Gas Log
Interior area
- Total structure area: 2,606
- Total interior livable area: 2,606 sqft
- Finished area above ground: 1,738
- Finished area below ground: 868
Property
Parking
- Total spaces: 2
- Parking features: Attached Garage, Basement, Driveway, Off Street, Garage Faces Rear
- Garage spaces: 2
- Has uncovered spaces: Yes
Features
- Levels: One
- Patio & porch: Deck, Porch
- Fencing: Chain Link,Privacy,Wood
- Has view: Yes
- View description: Trees/Woods, Neighborhood
Lot
- Size: 0.51 Acres
Details
- Parcel number: 26415100
Construction
Type & style
- Home type: SingleFamily
- Architectural style: Ranch
- Property subtype: Single Family Residence
Materials
- Brick Veneer
- Foundation: Block
- Roof: Dimensional Style,Shingle
Condition
- New construction: No
- Year built: 1964
Utilities & green energy
- Sewer: Public Sewer
- Water: Public
- Utilities for property: Electricity Connected, Natural Gas Connected, Sewer Connected, Water Connected
Community & neighborhood
Location
- Region: Lexington
- Subdivision: Beaumont Park
Price history
| Date | Event | Price |
|---|---|---|
| 5/1/2025 | Sold | $549,000$211/sqft |
Source: | ||
| 4/21/2025 | Pending sale | $549,000$211/sqft |
Source: | ||
| 4/16/2025 | Contingent | $549,000$211/sqft |
Source: | ||
| 4/15/2025 | Listed for sale | $549,000+154.6%$211/sqft |
Source: | ||
| 9/14/2016 | Sold | $215,600+16.9%$83/sqft |
Source: Public Record Report a problem | ||
Public tax history
| Year | Property taxes | Tax assessment |
|---|---|---|
| 2023 | $2,765 -3.2% | $254,000 |
| 2022 | $2,858 | $254,000 |
| 2021 | $2,858 +17.8% | $254,000 +17.8% |
Find assessor info on the county website
Neighborhood: Garden Springs
Nearby schools
GreatSchools rating
- 5/10James Lane Allen Elementary SchoolGrades: PK-5Distance: 0.8 mi
- 7/10Beaumont Middle SchoolGrades: 6-8Distance: 0.4 mi
- 7/10Paul Laurence Dunbar High SchoolGrades: 9-12Distance: 1.3 mi
Schools provided by the listing agent
- Elementary: Lane Allen
- Middle: Beaumont
- High: Lafayette
Source: Imagine MLS. This data may not be complete. We recommend contacting the local school district to confirm school assignments for this home.
Get pre-qualified for a loan
At Zillow Home Loans, we can pre-qualify you in as little as 5 minutes with no impact to your credit score.An equal housing lender. NMLS #10287.
