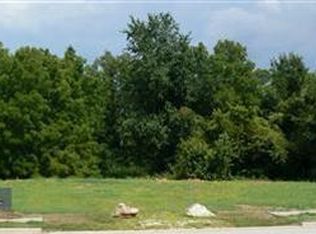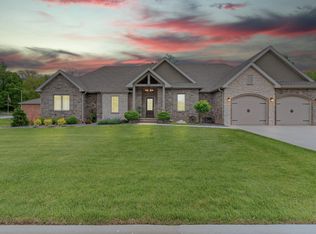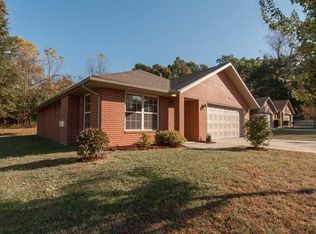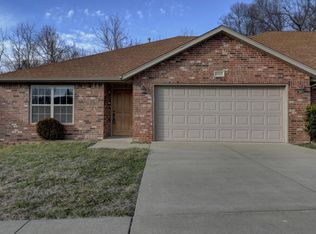Sold
Price Unknown
2038 W Swallow St, Springfield, MO 65810
3beds
1,936sqft
SingleFamily
Built in 2018
3,920 Square Feet Lot
$286,600 Zestimate®
$--/sqft
$2,164 Estimated rent
Home value
$286,600
$272,000 - $301,000
$2,164/mo
Zestimate® history
Loading...
Owner options
Explore your selling options
What's special
Fully furnished Beautiful new construction patio home. Nice open living and dining area. Stainless steel appliances with granite counter tops. Master bedroom is on the main. Downstairs has a second living area with utility room, and two more bedrooms. This home is a must see. Could be sold with both sides.
Facts & features
Interior
Bedrooms & bathrooms
- Bedrooms: 3
- Bathrooms: 3
- Full bathrooms: 2
- 1/2 bathrooms: 1
Heating
- Forced air, Gas
Cooling
- Central
Appliances
- Included: Microwave
- Laundry: In Basement
Features
- Granite Counters, Kitchen/Dining Combo
- Flooring: Tile, Carpet, Laminate
- Windows: Blinds, Shutters
- Basement: Finished
- Attic: Pull Down Stairs
- Has fireplace: No
Interior area
- Total interior livable area: 1,936 sqft
- Finished area below ground: 860.00
Property
Parking
- Total spaces: 2
- Parking features: Garage - Attached
Features
- Patio & porch: Patio
- Exterior features: Brick
Lot
- Size: 3,920 sqft
- Features: City Lot
Details
- Parcel number: 1815101196
Construction
Type & style
- Home type: SingleFamily
Condition
- Year built: 2018
Utilities & green energy
- Sewer: Public Sewer
- Water: City Water
Community & neighborhood
Location
- Region: Springfield
HOA & financial
HOA
- Has HOA: Yes
- HOA fee: $10 monthly
Other
Other facts
- Sewer: Public Sewer
- Flooring: Carpet, Tile, Laminate
- AssociationYN: true
- Basement: Finished, Full, Walk-Out Access
- GarageYN: true
- AttachedGarageYN: true
- HeatingYN: true
- CoolingYN: true
- Heating: Natural Gas, Central
- PatioAndPorchFeatures: Patio
- FoundationDetails: Slab
- Roof: Asbestos Shingle
- ConstructionMaterials: Brick
- ParkingFeatures: Attached, Garage
- CoveredSpaces: 2
- RoadFrontageType: City Street
- BelowGradeFinishedArea: 860.00
- Appliances: Microwave, Gas Water Heater, Free-Standing Electric Oven
- Cooling: Central, Ceiling Fan(s), Electric
- ExteriorFeatures: Curbs, Rain Gutters
- WindowFeatures: Blinds, Shutters
- InteriorFeatures: Granite Counters, Kitchen/Dining Combo
- Attic: Pull Down Stairs
- LaundryFeatures: In Basement
- WaterSource: City Water
- RoadSurfaceType: Asphalt
- LotFeatures: City Lot
- CoListAgentEmail: MBowman@murney.com
- CoListAgentFullName: Mike Bowman
- MlsStatus: Active w/Contingency
- TaxAnnualAmount: 1198.78
- Road surface type: Asphalt
Price history
| Date | Event | Price |
|---|---|---|
| 2/23/2023 | Sold | -- |
Source: Agent Provided Report a problem | ||
| 1/20/2021 | Listing removed | -- |
Source: | ||
| 1/12/2021 | Contingent | $249,900$129/sqft |
Source: | ||
| 1/12/2021 | Pending sale | $249,900$129/sqft |
Source: Murney Associates - Primrose #60180766 Report a problem | ||
| 1/4/2021 | Listed for sale | $249,900+8.7%$129/sqft |
Source: Murney Associates - Primrose #60180766 Report a problem | ||
Public tax history
| Year | Property taxes | Tax assessment |
|---|---|---|
| 2024 | $1,995 +0.6% | $37,180 |
| 2023 | $1,983 +12.9% | $37,180 +15.6% |
| 2022 | $1,757 +0% | $32,170 |
Find assessor info on the county website
Neighborhood: 65810
Nearby schools
GreatSchools rating
- 5/10Gray Elementary SchoolGrades: PK-4Distance: 1.4 mi
- 8/10Cherokee Middle SchoolGrades: 6-8Distance: 2.1 mi
- 8/10Kickapoo High SchoolGrades: 9-12Distance: 1.9 mi
Schools provided by the listing agent
- Elementary: SGF-Wanda Gray/Wilsons
- Middle: SGF-Cherokee
- High: SGF-Kickapoo
Source: The MLS. This data may not be complete. We recommend contacting the local school district to confirm school assignments for this home.



