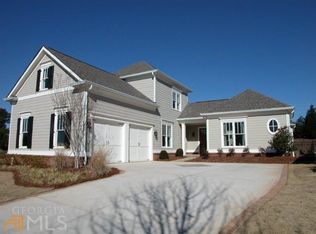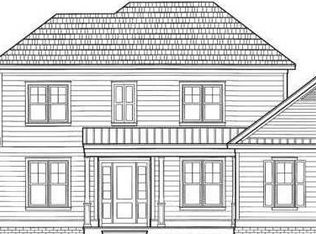Closed
$1,015,000
2038 Trimleston Rd, Statham, GA 30666
4beds
4,024sqft
Single Family Residence
Built in 2014
0.42 Acres Lot
$1,015,400 Zestimate®
$252/sqft
$3,744 Estimated rent
Home value
$1,015,400
$904,000 - $1.15M
$3,744/mo
Zestimate® history
Loading...
Owner options
Explore your selling options
What's special
Welcome to 2038 Trimleston Road, a stunning 4-bedroom, 5-bathroom courtyard-style home in the coveted North Hill community of The Georgia Club. Perfectly positioned overlooking the 8th tee box, this elegant residence offers a seamless blend of indoor luxury and outdoor serenity. Step through the private gated courtyard and discover an inviting outdoor retreat, complete with a wood-burning fireplace and a spacious patio perfect for hosting gatherings or simply relaxing in the sunshine. Inside, the main level is thoughtfully designed for both comfort and sophistication. The primary suite is a true sanctuary, featuring a generous-sized bedroom with tranquil views, a luxurious spa-like bathroom with separate his-and-her vanities, a soaking tub, and a separate tiled shower. The spacious his-and-her walk-in closet is outfitted with a custom closet system boasting all the bells and whistles, ensuring exceptional organization and storage. The kitchen is a chefs dream, complete with stainless steel appliances, a gas cooktop, double ovens, a dishwasher, wood-toned cabinetry, stone countertops, a tile backsplash, and a picturesque window overlooking the golf course. The expansive island offers plenty of seating, making it an ideal gathering space, while the large walk-in pantry provides generous storage. The kitchen opens directly to the great room, featuring a gas fireplace and elegant beamed ceilings a perfect setting for entertaining or relaxing. Just off the great room, a beautiful, screened porch offers breathtaking views of the serene backyard and golf course, providing an idyllic spot for morning coffee or evening relaxation. A formal dining room, connected through a butlers pantry, adds a touch of sophistication for special occasions. Additionally, the main level features a versatile living space, ideal as an executive home office, library, formal sitting room, or even a music room. A detached guest suite offers privacy and comfort for visiting family and friends. The upstairs level includes a loft space, two spacious bedrooms, each with its own bath, and a huge bonus room situated above the oversized three-car garage perfect for a media room, playroom, or fitness area. This exceptional home offers the best of luxury living, with its well-designed layout, high-end finishes, and incredible outdoor spaces. Experience the beauty, comfort, and lifestyle of The Georgia Club schedule your private showing today! The Georgia Club is a gated community with a private golf & country club offering 27 holes of championship golf, aquatic complex with two pools, a full-service fitness center, tennis & pickle ball, an onsite restaurant open six days a week for breakfast, lunch and dinner, and so much more! Come out and see firsthand this fabulous community that offers a lifestyle unlike any other in the Athens area.
Zillow last checked: 9 hours ago
Listing updated: March 11, 2025 at 09:21am
Listed by:
Sarah Lee 678-296-9923,
eXp Realty
Bought with:
Susan Craig, 332823
Chapman Hall Realtors Professionals
Source: GAMLS,MLS#: 10458983
Facts & features
Interior
Bedrooms & bathrooms
- Bedrooms: 4
- Bathrooms: 5
- Full bathrooms: 5
- Main level bathrooms: 3
- Main level bedrooms: 2
Dining room
- Features: Separate Room
Kitchen
- Features: Kitchen Island, Solid Surface Counters
Heating
- Central
Cooling
- Electric
Appliances
- Included: Dishwasher, Disposal, Oven, Refrigerator, Tankless Water Heater
- Laundry: Other
Features
- High Ceilings, Master On Main Level, Split Foyer, Entrance Foyer
- Flooring: Carpet, Tile
- Windows: Double Pane Windows
- Basement: None
- Number of fireplaces: 1
- Fireplace features: Gas Log, Outside
Interior area
- Total structure area: 4,024
- Total interior livable area: 4,024 sqft
- Finished area above ground: 4,024
- Finished area below ground: 0
Property
Parking
- Total spaces: 3
- Parking features: Attached, Garage, Garage Door Opener, Off Street
- Has attached garage: Yes
Features
- Levels: One and One Half
- Stories: 1
- Patio & porch: Patio, Porch, Screened
- Exterior features: Sprinkler System
- Frontage type: Golf Course
Lot
- Size: 0.42 Acres
- Features: Level
Details
- Parcel number: XX134E 017
Construction
Type & style
- Home type: SingleFamily
- Architectural style: Craftsman,Traditional
- Property subtype: Single Family Residence
Materials
- Brick
- Foundation: Slab
- Roof: Composition
Condition
- Resale
- New construction: No
- Year built: 2014
Utilities & green energy
- Sewer: Public Sewer
- Water: Public
- Utilities for property: Cable Available, Underground Utilities
Green energy
- Energy efficient items: Appliances, Thermostat
Community & neighborhood
Security
- Security features: Carbon Monoxide Detector(s)
Community
- Community features: Clubhouse, Gated, Sidewalks, Street Lights
Location
- Region: Statham
- Subdivision: The Georgia Club
HOA & financial
HOA
- Has HOA: Yes
- HOA fee: $2,762 annually
- Services included: Insurance, Other, Trash
Other
Other facts
- Listing agreement: Exclusive Right To Sell
Price history
| Date | Event | Price |
|---|---|---|
| 3/7/2025 | Sold | $1,015,000-7.3%$252/sqft |
Source: | ||
| 3/5/2025 | Pending sale | $1,095,000$272/sqft |
Source: Hive MLS #1023679 Report a problem | ||
| 2/13/2025 | Listed for sale | $1,095,000+93.8%$272/sqft |
Source: Hive MLS #1023679 Report a problem | ||
| 9/5/2014 | Sold | $565,000$140/sqft |
Source: | ||
| 8/9/2014 | Pending sale | $565,000$140/sqft |
Source: The Marketing Directors Georgia, LLC #5212697 Report a problem | ||
Public tax history
| Year | Property taxes | Tax assessment |
|---|---|---|
| 2024 | $9,682 +20.3% | $398,104 +19.6% |
| 2023 | $8,046 +10.1% | $332,883 +28% |
| 2022 | $7,311 +0.1% | $260,005 +6.5% |
Find assessor info on the county website
Neighborhood: 30666
Nearby schools
GreatSchools rating
- 3/10Statham Elementary SchoolGrades: PK-5Distance: 1.3 mi
- 6/10Haymon-Morris Middle SchoolGrades: 6-8Distance: 11.3 mi
- 5/10Apalachee High SchoolGrades: 9-12Distance: 11.1 mi
Schools provided by the listing agent
- Elementary: Bethlehem
- Middle: Haymon Morris
- High: Apalachee
Source: GAMLS. This data may not be complete. We recommend contacting the local school district to confirm school assignments for this home.
Get pre-qualified for a loan
At Zillow Home Loans, we can pre-qualify you in as little as 5 minutes with no impact to your credit score.An equal housing lender. NMLS #10287.
Sell for more on Zillow
Get a Zillow Showcase℠ listing at no additional cost and you could sell for .
$1,015,400
2% more+$20,308
With Zillow Showcase(estimated)$1,035,708

