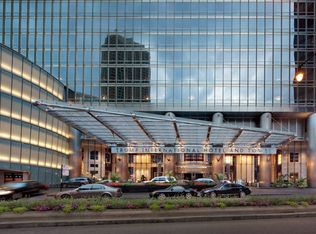Beautifully appointed 4 bedroom 2 1/2 bath duplex down on tucked away street across from OZ Park! This condo lives like a single family home as you step into the main level featuring an open floor plan with living, dining room and kitchen, plus large family room leading to private 525+ sq ft terrace over garage! Highly upgraded kitchen features high end appliances, 42" white shaker cabinets, quartz countertops and tiled backsplash. Kitchen opens to living/dining combo overlooking quiet tree-lined portion of Burling across from south west end of OZ Park. Pass through dry bar area with two beverage/wine fridges leads to large family room and rear deck. Massive, private roof deck over garage for your relaxation and enjoyment. Lower level features all four bedrooms. Large mater suite with two walk in closets and spa-like bath featuring oversized steam shower with bench, plus rain head and hand held. Dual vanity sink with quartz tops and great cabinet space complete the bath. Unbeatable central, Lincoln Park location is steps to Halsted/Armitage shops restaurants and nightlife, with easy access to brown line to the west and Park and Lake to the East. Enjoy all the benefits of Oz Park right out your front door. 1 garage spot included. $2000 non-refundable move in fee, no security deposit. Pets ok. $25/mo additional pet rent per pet. Available Now!
Condo for rent
$9,000/mo
2038 N Burling St #1, Chicago, IL 60614
4beds
2,698sqft
Price may not include required fees and charges.
Condo
Available now
Cats, dogs OK
Central air
In unit laundry
1 Garage space parking
Natural gas, forced air, fireplace
What's special
Mater suiteSpa-like bathMassive private roof deckLarge family roomOpen floor planDry bar areaOversized steam shower
- 7 days
- on Zillow |
- -- |
- -- |
Travel times
Get serious about saving for a home
Consider a first-time homebuyer savings account designed to grow your down payment with up to a 6% match & 4.15% APY.
Facts & features
Interior
Bedrooms & bathrooms
- Bedrooms: 4
- Bathrooms: 3
- Full bathrooms: 2
- 1/2 bathrooms: 1
Heating
- Natural Gas, Forced Air, Fireplace
Cooling
- Central Air
Appliances
- Included: Dishwasher, Disposal, Dryer, Microwave, Refrigerator, Washer
- Laundry: In Unit
Features
- Flooring: Hardwood
- Has basement: Yes
- Has fireplace: Yes
Interior area
- Total interior livable area: 2,698 sqft
Video & virtual tour
Property
Parking
- Total spaces: 1
- Parking features: Garage, Covered
- Has garage: Yes
- Details: Contact manager
Features
- Patio & porch: Deck
- Exterior features: Contact manager
Construction
Type & style
- Home type: Condo
- Property subtype: Condo
Condition
- Year built: 2016
Utilities & green energy
- Utilities for property: Water
Building
Management
- Pets allowed: Yes
Community & HOA
Location
- Region: Chicago
Financial & listing details
- Lease term: Contact For Details
Price history
| Date | Event | Price |
|---|---|---|
| 6/26/2025 | Listed for rent | $9,000+20%$3/sqft |
Source: MRED as distributed by MLS GRID #12403784 | ||
| 5/28/2024 | Listing removed | -- |
Source: Zillow Rentals | ||
| 5/15/2024 | Listed for rent | $7,500$3/sqft |
Source: Zillow Rentals | ||
| 6/7/2017 | Sold | $1,257,000-2.5%$466/sqft |
Source: | ||
| 4/18/2017 | Pending sale | $1,289,000$478/sqft |
Source: Berkshire Hathaway HomeServices KoenigRubloff Realty Group #09573047 | ||
![[object Object]](https://photos.zillowstatic.com/fp/94669e5fe21833720aeb623bb0839bb6-p_i.jpg)
