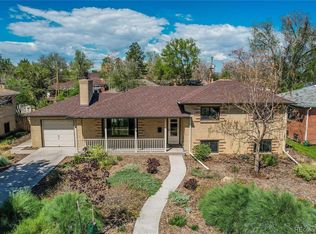Sold for $515,000 on 12/12/24
$515,000
2038 Kenton Street, Aurora, CO 80010
4beds
1,896sqft
Single Family Residence
Built in 1975
7,620 Square Feet Lot
$496,000 Zestimate®
$272/sqft
$2,902 Estimated rent
Home value
$496,000
$461,000 - $536,000
$2,902/mo
Zestimate® history
Loading...
Owner options
Explore your selling options
What's special
Perfect opportunity for house hackers, investors or multi-generation living! Welcome to this beautifully maintained 3-bedroom, 2-bathroom home with an additional attached 1 bed/1 bath fully furnished studio rental unit. Perfect for generating extra income, the studio features its own separate entrance, a cozy patio area, and a strong history of short-term rentals. The main home is filled with natural light, thanks to large windows throughout, creating a warm and inviting atmosphere in every room. The upper level features 2 spacious bedrooms and a full bathroom, with an open concept design leading from the dining room to the large deck—ideal for outdoor entertaining. The lower level offers an additional bedroom, a second bathroom, and a large family room, providing the perfect space for relaxation or entertaining guests. This home includes numerous upgrades such as a brand-new HVAC system, a whole-house water and air filtration system, and energy-efficient solar panels to help reduce utility costs. Situated on a spacious lot, the backyard is a private oasis with lush grass, a large vegetable garden, a fire pit area, and even a chicken coop tucked beneath the deck. The oversized 1.5-car garage provides ample storage or workshop space. Conveniently located near Stanley Market and Anschutz Medical Center, this home is just a short walk to Moorehead Recreation Center, making it an ideal location for both work and play. Don’t miss out on this rare opportunity to own a well cared for, versatile property with income potential in a desirable location!
Zillow last checked: 8 hours ago
Listing updated: December 13, 2024 at 01:14pm
Listed by:
Megan Ivy 303-900-5489 megan@usajrealty.com,
USAJ Realty
Bought with:
Ryan Garvey, 100074030
Compass - Denver
Source: REcolorado,MLS#: 9822552
Facts & features
Interior
Bedrooms & bathrooms
- Bedrooms: 4
- Bathrooms: 3
- Full bathrooms: 1
- 3/4 bathrooms: 2
Primary bedroom
- Description: Dual Closets
- Level: Upper
Bedroom
- Description: Large Window To The Front
- Level: Upper
Bedroom
- Description: 3rd Lower Level Bedroom
- Level: Lower
Bedroom
- Description: Airbnb W/ Separate Entrance
- Level: Lower
Bathroom
- Description: Recently Remodeled
- Level: Upper
Bathroom
- Level: Lower
Bathroom
- Description: Airbnb W/ Separate Entrance
- Level: Lower
Dining room
- Description: Sliding Door To Back Deck
- Level: Upper
Family room
- Description: Large, Flex Space With More Natural Light
- Level: Lower
Kitchen
- Level: Upper
Kitchen
- Description: Airbnb W/ Separate Entrance
- Level: Lower
Laundry
- Description: Includes Utility Sink, Leads To Storage Area
- Level: Lower
Living room
- Description: Open To Dining And Kitchen Areas
- Level: Upper
Heating
- Forced Air
Cooling
- Central Air
Appliances
- Included: Dishwasher, Disposal, Dryer, Oven, Refrigerator, Washer, Water Purifier
- Laundry: In Unit
Features
- Ceiling Fan(s), High Ceilings, High Speed Internet
- Flooring: Carpet, Laminate
- Has basement: No
Interior area
- Total structure area: 1,896
- Total interior livable area: 1,896 sqft
- Finished area above ground: 1,896
Property
Parking
- Total spaces: 1
- Parking features: Concrete
- Garage spaces: 1
Features
- Patio & porch: Deck
- Exterior features: Garden, Private Yard, Rain Gutters
- Fencing: Full
Lot
- Size: 7,620 sqft
- Features: Irrigated, Landscaped
Details
- Parcel number: R0096656
- Zoning: RES
- Special conditions: Standard
- Other equipment: Air Purifier
Construction
Type & style
- Home type: SingleFamily
- Property subtype: Single Family Residence
Materials
- Frame
- Roof: Composition
Condition
- Year built: 1975
Utilities & green energy
- Sewer: Public Sewer
- Water: Public
- Utilities for property: Cable Available, Internet Access (Wired), Natural Gas Available, Phone Available
Community & neighborhood
Security
- Security features: Carbon Monoxide Detector(s), Smoke Detector(s)
Location
- Region: Aurora
- Subdivision: Montview Gardens
Other
Other facts
- Listing terms: Cash,Conventional,FHA,VA Loan
- Ownership: Individual
- Road surface type: Alley Paved, Paved
Price history
| Date | Event | Price |
|---|---|---|
| 12/12/2024 | Sold | $515,000+1%$272/sqft |
Source: | ||
| 11/25/2024 | Pending sale | $510,000$269/sqft |
Source: | ||
| 11/14/2024 | Price change | $510,000-2.9%$269/sqft |
Source: | ||
| 10/11/2024 | Listed for sale | $525,000+313.4%$277/sqft |
Source: | ||
| 10/3/2024 | Listing removed | $2,650$1/sqft |
Source: Zillow Rentals | ||
Public tax history
| Year | Property taxes | Tax assessment |
|---|---|---|
| 2025 | $3,241 -1.6% | $31,060 -10.3% |
| 2024 | $3,293 +35.4% | $34,640 |
| 2023 | $2,433 -4% | $34,640 +61.8% |
Find assessor info on the county website
Neighborhood: North Aurora
Nearby schools
GreatSchools rating
- 3/10Montview Math & Health Sciences Elementary SchoolGrades: PK-5Distance: 0.3 mi
- 4/10North Middle School Health Sciences And TechnologyGrades: 6-8Distance: 0.6 mi
- 4/10Aurora Central High SchoolGrades: PK-12Distance: 1.2 mi
Schools provided by the listing agent
- Elementary: Montview
- Middle: North
- High: Aurora Central
- District: Adams-Arapahoe 28J
Source: REcolorado. This data may not be complete. We recommend contacting the local school district to confirm school assignments for this home.
Get a cash offer in 3 minutes
Find out how much your home could sell for in as little as 3 minutes with a no-obligation cash offer.
Estimated market value
$496,000
Get a cash offer in 3 minutes
Find out how much your home could sell for in as little as 3 minutes with a no-obligation cash offer.
Estimated market value
$496,000
