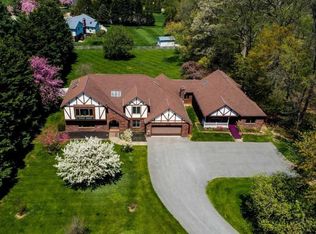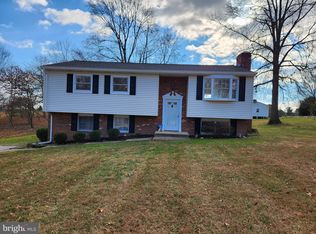Come home to this stylish and bright four bedroom colonial home on a private three acre lot in convenient Finksburg * Welcome visitors on the stone-front porch leading in to the elegant foyer with coat closet, powder room, and stairs dressed in solid oak hardwood with iron spindle banister, wood stair treads, and stamped carpet runner * Solid oak hardwood flooring and custom moldings flow through the spacious and open main level * The open living room and dining room provide formal entertaining options * Gourmet eat-in kitchen features include stainless steel appliances, wood cabinets with generous storage, granite counters, tile backsplash, large pantry, coffee station, table space, and breakfast bar * Family room French doors lead to the two level composite deck with white wrapped railings and black spindles and tranquil four person salt water hot tub overlooking the partially-wooded backyard * A mud room with high efficiency front-loading washer/dryer and solid wood folding station leads to the 2 car side-loaded garage with epoxy floor * The upper level features a spacious owner's suite complete with dual closets and luxury super bathroom with ceramic tile, soaking tub, and shower * The lower level is open, ready to be finished, features nine foot ceilings, bathroom rough-in, and walk-out stairs to the fenced backyard * Dual HVAC systems with Nest thermostats provide comfort on all levels * Professionally painted throughout * Feel removed from the metro hustle and bustle but with shopping convenience and close proximity to Baltimore, BWI, Fort Meade, and DC!
This property is off market, which means it's not currently listed for sale or rent on Zillow. This may be different from what's available on other websites or public sources.


