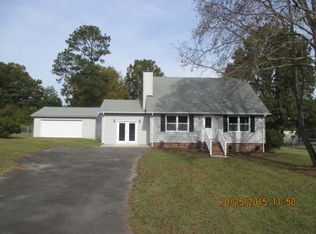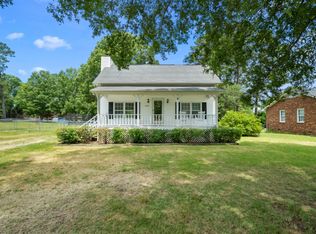Closed
$270,000
2038 Hilton Way Rd #15, Lancaster, SC 29720
3beds
1,670sqft
Single Family Residence
Built in 1979
0.67 Acres Lot
$290,200 Zestimate®
$162/sqft
$1,600 Estimated rent
Home value
$290,200
$273,000 - $308,000
$1,600/mo
Zestimate® history
Loading...
Owner options
Explore your selling options
What's special
ATTENTION: Sellers offering up to $5,000 concession for buyer to use toward buydown and/or closing costs, with acceptable offer! Come see this wonderful, MOVE-IN READY home today and make it YOURS! Located in a great neighborhood within only a few miles of shops, recreation, and restaurants! This home boasts 3 bedrooms and 2 full baths, as well as a bonus room. Home completely renovated in 2016 with laminate wood and vinyl flooring throughout, paint, windows, siding, and appliances. Living room has a fireplace and vaulted ceiling with an open flow into the dining space and kitchen. 1st floor offers the primary bedroom and bathroom with a walk-in closet and a bonus/flex room with storage space. The 2nd floor accommodates two bedrooms and a full bath and also a lighted, walk-in attic access for even more storage! Jump outside to relax on the 15x15 patio in the big, fenced-in back yard, or enjoy the detached 24x24 fully-wired garage/workshop! Schedule your showing today and make an offer!
Zillow last checked: 8 hours ago
Listing updated: January 21, 2023 at 09:40am
Listing Provided by:
Que Stewart questewart@kw.com,
Keller Williams Connected
Bought with:
Rhonda Westervelt
Keller Williams Ballantyne Area
Source: Canopy MLS as distributed by MLS GRID,MLS#: 3904116
Facts & features
Interior
Bedrooms & bathrooms
- Bedrooms: 3
- Bathrooms: 2
- Full bathrooms: 2
- Main level bedrooms: 1
Primary bedroom
- Level: Main
Bedroom s
- Level: Upper
Bathroom full
- Level: Upper
Bathroom full
- Level: Main
Other
- Level: Main
Dining area
- Level: Main
Kitchen
- Level: Main
Laundry
- Level: Main
Living room
- Level: Main
Loft
- Level: Upper
Heating
- Central, Heat Pump
Cooling
- Ceiling Fan(s)
Appliances
- Included: Dishwasher, Dryer, Electric Cooktop, Electric Oven, Electric Range, Gas Water Heater, Refrigerator, Self Cleaning Oven, Washer
- Laundry: Laundry Closet, Main Level
Features
- Open Floorplan, Vaulted Ceiling(s)(s), Walk-In Closet(s)
- Flooring: Laminate, Vinyl
- Attic: Walk-In
- Fireplace features: Fire Pit, Gas Log, Gas Vented, Insert, Living Room
Interior area
- Total structure area: 1,670
- Total interior livable area: 1,670 sqft
- Finished area above ground: 1,670
- Finished area below ground: 0
Property
Parking
- Total spaces: 2
- Parking features: Driveway, Detached Garage, Garage Shop, Garage on Main Level
- Garage spaces: 2
- Has uncovered spaces: Yes
Features
- Levels: One and One Half
- Stories: 1
- Patio & porch: Front Porch, Rear Porch, Other
- Exterior features: Fire Pit
- Fencing: Fenced
Lot
- Size: 0.67 Acres
- Dimensions: Per GIS- 100 x 200
- Features: Level, Paved, Sloped
Details
- Additional structures: Workshop
- Parcel number: 0102B0A009.00
- Zoning: MDR
- Special conditions: Standard
Construction
Type & style
- Home type: SingleFamily
- Architectural style: Traditional
- Property subtype: Single Family Residence
Materials
- Brick Partial, Vinyl
- Foundation: Crawl Space, Other - See Remarks
- Roof: Composition
Condition
- New construction: No
- Year built: 1979
Utilities & green energy
- Sewer: County Sewer
- Water: County Water
- Utilities for property: Cable Available
Community & neighborhood
Location
- Region: Lancaster
- Subdivision: None
Other
Other facts
- Listing terms: Cash,Conventional,FHA,USDA Loan,VA Loan
- Road surface type: Concrete, Paved
Price history
| Date | Event | Price |
|---|---|---|
| 1/20/2023 | Sold | $270,000-1.8%$162/sqft |
Source: | ||
| 11/2/2022 | Price change | $274,900-1.8%$165/sqft |
Source: | ||
| 10/13/2022 | Listed for sale | $279,900$168/sqft |
Source: | ||
Public tax history
Tax history is unavailable.
Neighborhood: 29720
Nearby schools
GreatSchools rating
- 3/10Brooklyn Springs Elementary SchoolGrades: PK-5Distance: 2.5 mi
- 1/10South Middle SchoolGrades: 6-8Distance: 2.4 mi
- 2/10Lancaster High SchoolGrades: 9-12Distance: 4 mi
Schools provided by the listing agent
- Elementary: McDonald Green
- Middle: South Middle
- High: Lancaster
Source: Canopy MLS as distributed by MLS GRID. This data may not be complete. We recommend contacting the local school district to confirm school assignments for this home.
Get a cash offer in 3 minutes
Find out how much your home could sell for in as little as 3 minutes with a no-obligation cash offer.
Estimated market value
$290,200
Get a cash offer in 3 minutes
Find out how much your home could sell for in as little as 3 minutes with a no-obligation cash offer.
Estimated market value
$290,200

