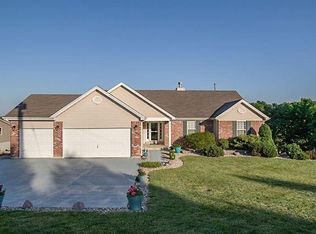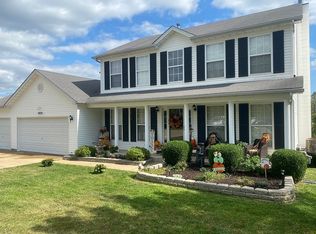Fantastic indoor & outdoor space in this custom ranch on almost 1 acre! Perfect for entertaining & family gatherings. Beautifully landscaped yard, inground sprinkler system, 2 car garage & 3 car 30'x30'' detached garage, covered patio & multiple decks! 4 bdrms, 3.5 baths, open floor plan w/spacious rooms & vaulted ceilings. Great room has gas fireplace & vaulted ceilings. In the kitchen, 42" honey maple cabinets, granite coutertops, ceramic backsplash, open to the hearth room w/another gas fireplace & french doors leading to one of the decks. Master suite w/ luxury bath, a whirlpool tub, double sink vanity & separate shower. The finished LL gives you even more living & entertaining space w/ large family room/rec area, wet bar, walk-out to large covered patio & backyard, 4th bedroom & full bath. Could easily be an in-laws quarters or living area for college kid. Many updates in this home including new roof 6/19, countertops, flooring, appliances, french doors & garage door openers.
This property is off market, which means it's not currently listed for sale or rent on Zillow. This may be different from what's available on other websites or public sources.

