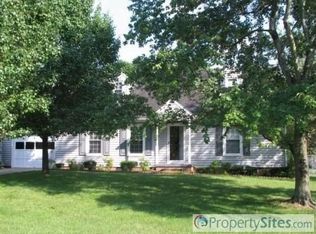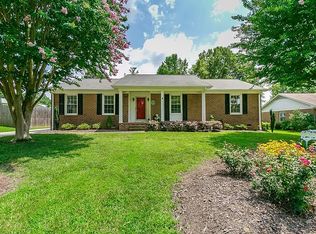Sold for $319,000
$319,000
2038 Fox Run Rd, Burlington, NC 27215
4beds
2,307sqft
Stick/Site Built, Residential, Single Family Residence
Built in 1978
0.35 Acres Lot
$351,300 Zestimate®
$--/sqft
$2,058 Estimated rent
Home value
$351,300
$330,000 - $372,000
$2,058/mo
Zestimate® history
Loading...
Owner options
Explore your selling options
What's special
**Offer Deadline - Monday February 13th @ 2PM** Excellent opportunity to get a Spacious 4 bedroom / 2.5 bath home with much to love! Located roughly 1.8 Miles to Elon University Campus + extremely convenient to all of the best local shopping, restaurants, & grocery stores! Concrete driveway has recently been extended & widened creating addtl parking near the home + a back yard concrete patio. Main level of home offers a VERY gracious mudroom / laundry room off the back leading to the kitchen, which includes great counter-space, newer Stainless Appliances, and a Pantry! Main level also offers a separate Office space. Home is Multi Zoned with Champion Windows. You’ll especially appreciate the sense of privacy in the back yard, or inside the HUGE screened porch! *Open House Saturday 2/11 12-2PM
Zillow last checked: 8 hours ago
Listing updated: April 11, 2024 at 08:45am
Listed by:
Brandon Barbour 919-218-2325,
Berkshire Hathaway HomeServices Yost & Little Realty,
Clair Rowe 336-516-7741,
Berkshire Hathaway HomeServices Yost & Little Realty
Bought with:
Tracy Carter, 279235
Kelly Wirt Realty Group
Source: Triad MLS,MLS#: 1095644 Originating MLS: Greensboro
Originating MLS: Greensboro
Facts & features
Interior
Bedrooms & bathrooms
- Bedrooms: 4
- Bathrooms: 3
- Full bathrooms: 2
- 1/2 bathrooms: 1
- Main level bathrooms: 1
Primary bedroom
- Level: Second
- Dimensions: 15.25 x 11.5
Bedroom 2
- Level: Second
- Dimensions: 14.17 x 11.58
Bedroom 3
- Level: Second
- Dimensions: 14.17 x 11.58
Bedroom 4
- Level: Second
- Dimensions: 11.67 x 9.58
Breakfast
- Level: Main
- Dimensions: 10.25 x 9.58
Dining room
- Level: Main
- Dimensions: 12.33 x 15
Enclosed porch
- Level: Main
- Dimensions: 18.58 x 16.75
Entry
- Level: Main
- Dimensions: 6.5 x 5.58
Kitchen
- Level: Main
- Dimensions: 11.08 x 11.33
Laundry
- Level: Main
- Dimensions: 11.58 x 9.58
Living room
- Level: Main
- Dimensions: 26.42 x 15.58
Other
- Level: Main
- Dimensions: 12.33 x 10.17
Heating
- Forced Air, Natural Gas
Cooling
- Central Air
Appliances
- Included: Microwave, Dishwasher, Free-Standing Range, Electric Water Heater
- Laundry: Dryer Connection, Main Level, Washer Hookup
Features
- Ceiling Fan(s), Dead Bolt(s), Pantry
- Flooring: Carpet, Laminate, Tile
- Basement: Crawl Space
- Attic: Pull Down Stairs
- Number of fireplaces: 1
- Fireplace features: Living Room
Interior area
- Total structure area: 2,307
- Total interior livable area: 2,307 sqft
- Finished area above ground: 2,307
Property
Parking
- Parking features: Driveway, Paved, No Garage
- Has uncovered spaces: Yes
Features
- Levels: Two
- Stories: 2
- Patio & porch: Porch
- Pool features: None
- Fencing: Fenced
Lot
- Size: 0.35 Acres
- Features: City Lot, Not in Flood Zone
Details
- Additional structures: Storage
- Parcel number: 116932
- Zoning: MDR
- Special conditions: Owner Sale
Construction
Type & style
- Home type: SingleFamily
- Architectural style: Colonial
- Property subtype: Stick/Site Built, Residential, Single Family Residence
Materials
- Brick, Vinyl Siding
Condition
- Year built: 1978
Utilities & green energy
- Sewer: Public Sewer
- Water: Public
Community & neighborhood
Location
- Region: Burlington
- Subdivision: Quail Ridge
Other
Other facts
- Listing agreement: Exclusive Right To Sell
- Listing terms: Cash,Conventional,FHA,VA Loan
Price history
| Date | Event | Price |
|---|---|---|
| 3/15/2023 | Sold | $319,000 |
Source: | ||
| 2/13/2023 | Pending sale | $319,000 |
Source: | ||
| 2/8/2023 | Listed for sale | $319,000+74.3% |
Source: | ||
| 10/20/2017 | Listing removed | $183,000$79/sqft |
Source: Allen Tate Realtors #845872 Report a problem | ||
| 10/20/2017 | Listed for sale | $183,000-99.8%$79/sqft |
Source: Allen Tate Realtors #845872 Report a problem | ||
Public tax history
| Year | Property taxes | Tax assessment |
|---|---|---|
| 2024 | $1,470 +8.6% | $313,474 |
| 2023 | $1,354 +19.4% | $313,474 +79.6% |
| 2022 | $1,134 -1.5% | $174,497 |
Find assessor info on the county website
Neighborhood: 27215
Nearby schools
GreatSchools rating
- 7/10Marvin B Smith ElementaryGrades: PK-5Distance: 2.1 mi
- 2/10Turrentine MiddleGrades: 6-8Distance: 1.3 mi
- 4/10Walter M Williams HighGrades: 9-12Distance: 1.8 mi
Schools provided by the listing agent
- Elementary: Smith
- Middle: Turrentine
- High: Williams
Source: Triad MLS. This data may not be complete. We recommend contacting the local school district to confirm school assignments for this home.
Get a cash offer in 3 minutes
Find out how much your home could sell for in as little as 3 minutes with a no-obligation cash offer.
Estimated market value
$351,300

