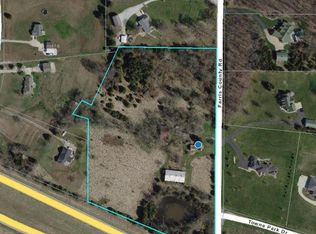Closed
Listing Provided by:
Julie Moran 314-477-0417,
Coldwell Banker Realty - Gundaker West Regional
Bought with: Coldwell Banker Realty - Gundaker
Price Unknown
2038 Farris County Rd, Foristell, MO 63348
2beds
3,620sqft
Single Family Residence
Built in 2004
3.11 Acres Lot
$810,000 Zestimate®
$--/sqft
$3,527 Estimated rent
Home value
$810,000
$753,000 - $883,000
$3,527/mo
Zestimate® history
Loading...
Owner options
Explore your selling options
What's special
This gorgeous and immaculate custom ranch home that with over 3500 sq ft, & was over $900k to build is sure to please & a must see!The very grand entrance leads you into the large great room & formal dining room that is very open & perfect for entertaining friends and family!The Kitchen boasts custom Cherrywood cabinets with glass fronts center island w/gas cooktop & breakfast room that offers tons of windows allowing for plenty of natural lighting.The large primary suite offers a huge walk-in closet & en-suite bath w/separate adult height vanities, jetted tub & walk-in shower w/glass blocks.Just beyond the bedrooms is the fun entertaining space that was used as a Trophy Room & in the sellers words "we have had a ton of fun in this space"!The Trophy Room offers custom Walnut Wainscoting from the family farm, wet bar, wood burning fireplace & a half bath. Other features are a BRNAD NEW ROOf & oversized garage. Showings to start week of 3/6/23. Additional Rooms: Mud Room
Zillow last checked: 8 hours ago
Listing updated: April 28, 2025 at 04:30pm
Listing Provided by:
Julie Moran 314-477-0417,
Coldwell Banker Realty - Gundaker West Regional
Bought with:
Anthony D McGhee, 2015005491
Coldwell Banker Realty - Gundaker
Source: MARIS,MLS#: 23010404 Originating MLS: St. Louis Association of REALTORS
Originating MLS: St. Louis Association of REALTORS
Facts & features
Interior
Bedrooms & bathrooms
- Bedrooms: 2
- Bathrooms: 5
- Full bathrooms: 3
- 1/2 bathrooms: 2
- Main level bathrooms: 3
- Main level bedrooms: 2
Heating
- Propane, Geothermal
Cooling
- Ceiling Fan(s), Central Air, Electric, Dual, Zoned
Appliances
- Included: Dishwasher, Disposal, Down Draft, Cooktop, Gas Range, Gas Oven, Water Softener Rented, Propane Water Heater
- Laundry: Main Level
Features
- Breakfast Bar, Breakfast Room, Kitchen Island, Custom Cabinetry, Granite Counters, Pantry, Solid Surface Countertop(s), Workshop/Hobby Area, Separate Dining, Double Vanity, Separate Shower, Entrance Foyer, High Speed Internet, Open Floorplan, Special Millwork, High Ceilings, Vaulted Ceiling(s), Bar
- Flooring: Carpet, Hardwood
- Windows: Window Treatments, Bay Window(s), Insulated Windows, Tilt-In Windows
- Basement: Full,Partially Finished,Walk-Out Access
- Number of fireplaces: 2
- Fireplace features: Outside, Family Room, Masonry, Gas Starter, Wood Burning
Interior area
- Total structure area: 3,620
- Total interior livable area: 3,620 sqft
- Finished area above ground: 3,320
- Finished area below ground: 300
Property
Parking
- Total spaces: 2
- Parking features: Attached, Garage, Garage Door Opener, Oversized, Off Street
- Attached garage spaces: 2
Features
- Levels: One
- Patio & porch: Patio
- Exterior features: Balcony, Entry Steps/Stairs
Lot
- Size: 3.11 Acres
- Features: Corner Lot, Level, Wooded
Details
- Parcel number: 400019601000003.0000000
- Special conditions: Standard
Construction
Type & style
- Home type: SingleFamily
- Architectural style: Ranch,Traditional
- Property subtype: Single Family Residence
Materials
- Brick
Condition
- Year built: 2004
Utilities & green energy
- Sewer: Septic Tank
- Water: Shared Well, Well
Community & neighborhood
Security
- Security features: Security System Owned, Smoke Detector(s)
Location
- Region: Foristell
- Subdivision: Plantation Parc Estate
Other
Other facts
- Listing terms: Cash,Conventional,USDA Loan,VA Loan
- Ownership: Private
- Road surface type: Asphalt
Price history
| Date | Event | Price |
|---|---|---|
| 4/7/2023 | Sold | -- |
Source: | ||
| 3/21/2023 | Pending sale | $690,000$191/sqft |
Source: | ||
| 3/1/2023 | Listed for sale | $690,000-8%$191/sqft |
Source: | ||
| 11/24/2022 | Listing removed | -- |
Source: | ||
| 8/13/2022 | Price change | $750,000-4.5%$207/sqft |
Source: | ||
Public tax history
| Year | Property taxes | Tax assessment |
|---|---|---|
| 2024 | $9,670 | $152,540 |
| 2023 | $9,670 +10.2% | $152,540 +18% |
| 2022 | $8,778 | $129,226 |
Find assessor info on the county website
Neighborhood: 63348
Nearby schools
GreatSchools rating
- 4/10Peine Ridge Elementary SchoolGrades: K-5Distance: 2.7 mi
- 6/10North Point Middle SchoolGrades: 6-8Distance: 3.3 mi
- 8/10North Point High SchoolGrades: 9-12Distance: 3.1 mi
Schools provided by the listing agent
- Elementary: Peine Ridge Elem.
- Middle: Wentzville Middle
- High: North Point
Source: MARIS. This data may not be complete. We recommend contacting the local school district to confirm school assignments for this home.
Get a cash offer in 3 minutes
Find out how much your home could sell for in as little as 3 minutes with a no-obligation cash offer.
Estimated market value
$810,000
Get a cash offer in 3 minutes
Find out how much your home could sell for in as little as 3 minutes with a no-obligation cash offer.
Estimated market value
$810,000
