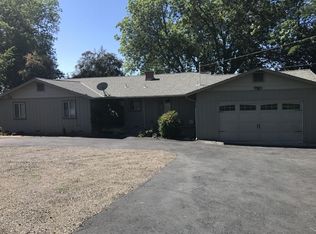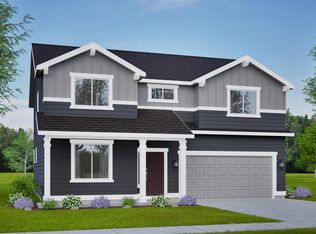Closed
$685,000
2038 Coker Butte Rd, Medford, OR 97504
3beds
3baths
2,100sqft
Single Family Residence
Built in 1956
0.96 Acres Lot
$674,400 Zestimate®
$326/sqft
$2,720 Estimated rent
Home value
$674,400
$634,000 - $715,000
$2,720/mo
Zestimate® history
Loading...
Owner options
Explore your selling options
What's special
When the seller's parents opened the door to this Mid-Century Modern home and saw the spectacular view, they knew this was the one. Now 33 years and over $100,000 in improvements later, this 3 + 2 vintage brick exterior property has gone glamorous with an incredible makeover and is now ready for a new family. Stunning Living Room features striking woodburning fireplace, real solid, hardwood floor plus dual sliders to new 900 sf deck and views that will astonish. Spacious Kitchen has island, new LED light fixture and breakfast nook w/built-in toaster! Formal Dining Room features new floor and light fixture. Get ready to entertain in the Family Room offering built-in grill and Pachinko machine, plus sliders to deck & views. Primary Bedroom has built-in shoe closet, slider to deck and primary bathroom features spa tub. Updates include new interior paint, insulated garage doors plus much more. Nearly 1 acre lot w/huge shed, plus adjoining lot. Minutes to town yet feels miles away.
Zillow last checked: 8 hours ago
Listing updated: November 06, 2024 at 07:32pm
Listed by:
John L. Scott Ashland 5418218284
Bought with:
RE/MAX Integrity
Source: Oregon Datashare,MLS#: 220163832
Facts & features
Interior
Bedrooms & bathrooms
- Bedrooms: 3
- Bathrooms: 3
Heating
- Electric, Forced Air, Wood
Cooling
- Central Air
Appliances
- Included: Cooktop, Dishwasher, Oven, Trash Compactor
Features
- Built-in Features, Linen Closet, Pantry, Primary Downstairs, Shower/Tub Combo, Stone Counters
- Flooring: Hardwood, Vinyl
- Windows: Wood Frames
- Basement: None
- Has fireplace: Yes
- Fireplace features: Family Room, Living Room, Wood Burning
- Common walls with other units/homes: No Common Walls
Interior area
- Total structure area: 2,100
- Total interior livable area: 2,100 sqft
Property
Parking
- Total spaces: 2
- Parking features: Attached, Concrete, Driveway, Garage Door Opener, RV Access/Parking, Storage, Workshop in Garage
- Attached garage spaces: 2
- Has uncovered spaces: Yes
Features
- Levels: One
- Stories: 1
- Spa features: Bath
- Has view: Yes
- View description: City, Mountain(s), Neighborhood, Territorial, Valley
Lot
- Size: 0.96 Acres
- Features: Landscaped, Level, Sloped, Sprinkler Timer(s), Sprinklers In Front, Sprinklers In Rear
Details
- Additional structures: Storage
- Parcel number: 10422591
- Zoning description: RR5
- Special conditions: Standard
Construction
Type & style
- Home type: SingleFamily
- Architectural style: Ranch
- Property subtype: Single Family Residence
Materials
- Frame
- Foundation: Pillar/Post/Pier
- Roof: Composition
Condition
- New construction: No
- Year built: 1956
Utilities & green energy
- Sewer: Public Sewer
- Water: Public
Community & neighborhood
Security
- Security features: Carbon Monoxide Detector(s), Smoke Detector(s)
Location
- Region: Medford
Other
Other facts
- Listing terms: Cash,Conventional,FHA,FMHA,USDA Loan,VA Loan
- Road surface type: Paved
Price history
| Date | Event | Price |
|---|---|---|
| 6/27/2023 | Sold | $685,000-2%$326/sqft |
Source: | ||
| 5/18/2023 | Pending sale | $699,000$333/sqft |
Source: | ||
| 5/11/2023 | Listed for sale | $699,000$333/sqft |
Source: | ||
Public tax history
| Year | Property taxes | Tax assessment |
|---|---|---|
| 2024 | $3,548 +3.2% | $292,370 +3% |
| 2023 | $3,438 +2.4% | $283,860 |
| 2022 | $3,358 +2.6% | $283,860 +3% |
Find assessor info on the county website
Neighborhood: 97504
Nearby schools
GreatSchools rating
- 4/10Abraham Lincoln Elementary SchoolGrades: K-6Distance: 0.9 mi
- 3/10Hedrick Middle SchoolGrades: 6-8Distance: 3 mi
- 7/10North Medford High SchoolGrades: 9-12Distance: 1.9 mi
Schools provided by the listing agent
- Elementary: Abraham Lincoln Elem
- Middle: Hedrick Middle
- High: North Medford High
Source: Oregon Datashare. This data may not be complete. We recommend contacting the local school district to confirm school assignments for this home.

Get pre-qualified for a loan
At Zillow Home Loans, we can pre-qualify you in as little as 5 minutes with no impact to your credit score.An equal housing lender. NMLS #10287.

