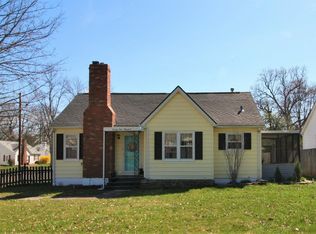Sold for $335,000
$335,000
2038 Clays Mill Rd, Lexington, KY 40503
3beds
1,503sqft
Single Family Residence
Built in 1946
9,300.06 Square Feet Lot
$-- Zestimate®
$223/sqft
$1,758 Estimated rent
Home value
Not available
Estimated sales range
Not available
$1,758/mo
Zestimate® history
Loading...
Owner options
Explore your selling options
What's special
Right around the corner from Southland Drive and all it has to offer, this Cape Cod-style charmer is exactly where you want to be! Delightful curb appeal and timeless character draw you in, while thoughtful updates balance modern comfort with classic charm. Inside, you'll find gorgeous wood floors, bright living areas, two beautiful full baths (one ensuite- rare!), and a laundry/mudroom with access to the backyard, kitchen, and primary suite. Upstairs, a flex space makes a great living area, home office, or cozy bedroom retreat. The fenced yard and spacious corner lot with an expansive patio offer the perfect setting for outdoor enjoyment and the large, detached 1-car garage provides space for storage or projects. Side street access makes coming and going a breeze and an EV charger is already installed- just one of many smart updates. Walkable and close to schools, parks, UK, hospitals, and downtown. This home is a true standout offering an exceptional opportunity to live in one of the most conveniently located and sought-after neighborhoods in Lexington!
Zillow last checked: 8 hours ago
Listing updated: August 29, 2025 at 10:22pm
Listed by:
Kennedy Konshak 859-324-0877,
Bluegrass Properties Group
Bought with:
Eric McAnallen, 198824
Tru Life Real Estate
Source: Imagine MLS,MLS#: 25006143
Facts & features
Interior
Bedrooms & bathrooms
- Bedrooms: 3
- Bathrooms: 2
- Full bathrooms: 2
Primary bedroom
- Level: First
Bedroom 1
- Level: First
Bedroom 2
- Level: Second
Bathroom 1
- Description: Full Bath
- Level: First
Bathroom 2
- Description: Full Bath, Ensuite
- Level: First
Dining room
- Level: First
Dining room
- Level: First
Kitchen
- Level: First
Living room
- Level: First
Living room
- Level: First
Utility room
- Description: Between kitchen and primary suite with door to backyard
- Level: First
Heating
- Forced Air, Natural Gas
Cooling
- Electric
Features
- Flooring: Hardwood
- Windows: Blinds
- Basement: Crawl Space
Interior area
- Total structure area: 1,503
- Total interior livable area: 1,503 sqft
- Finished area above ground: 1,503
- Finished area below ground: 0
Property
Parking
- Total spaces: 1
- Parking features: Detached Garage, Driveway, Off Street
- Garage spaces: 1
- Has uncovered spaces: Yes
Features
- Levels: One and One Half
- Fencing: Wood
- Has view: Yes
- View description: Neighborhood
Lot
- Size: 9,300 sqft
Details
- Parcel number: 21951400
Construction
Type & style
- Home type: SingleFamily
- Architectural style: Cape Cod
- Property subtype: Single Family Residence
Materials
- Vinyl Siding
- Foundation: Block
- Roof: Shingle
Condition
- New construction: No
- Year built: 1946
Utilities & green energy
- Sewer: Public Sewer
- Water: Public
Community & neighborhood
Location
- Region: Lexington
- Subdivision: Southland
Price history
| Date | Event | Price |
|---|---|---|
| 5/9/2025 | Sold | $335,000-1.4%$223/sqft |
Source: | ||
| 4/19/2025 | Contingent | $339,900$226/sqft |
Source: | ||
| 4/13/2025 | Listed for sale | $339,900$226/sqft |
Source: | ||
| 4/4/2025 | Contingent | $339,900$226/sqft |
Source: | ||
| 4/3/2025 | Listed for sale | $339,900+42.8%$226/sqft |
Source: | ||
Public tax history
| Year | Property taxes | Tax assessment |
|---|---|---|
| 2023 | $2,922 -3.2% | $238,000 |
| 2022 | $3,017 | $238,000 |
| 2021 | $3,017 +7.7% | $238,000 +7.7% |
Find assessor info on the county website
Neighborhood: Southland-Deerfield-Open Gates
Nearby schools
GreatSchools rating
- 7/10Clays Mill Elementary SchoolGrades: K-5Distance: 0.4 mi
- 9/10Jessie M Clark Middle SchoolGrades: 6-8Distance: 1.8 mi
- 10/10Lafayette High SchoolGrades: 9-12Distance: 0.5 mi
Schools provided by the listing agent
- Elementary: Clays Mill
- Middle: Jessie Clark
- High: Lafayette
Source: Imagine MLS. This data may not be complete. We recommend contacting the local school district to confirm school assignments for this home.
Get pre-qualified for a loan
At Zillow Home Loans, we can pre-qualify you in as little as 5 minutes with no impact to your credit score.An equal housing lender. NMLS #10287.
