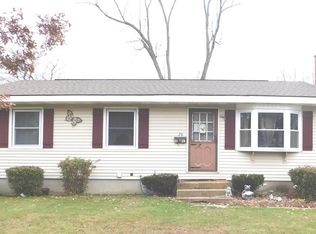Welcome Home!! Recently updated, this eye-catching Cape is second to none! Fantastic open floor plan, gleaming hardwoods throughout, beautiful kitchen with designer cabinets and stainless steel appliances are sure to WOW your guests! Entertaining friends and family is a breeze in your stylish new home; you simply must see it!! The spa inspired bathroom offers a chance to escape and relax in tranquility. Two roomy first floor bedrooms are located close to the renovated full bath. Not enough elbow room for you? The large basement is perfect for extra storage or maybe a finished space! This amazing home also features a fully fenced yard, replacement windows, vinyl siding, lots of new plumbing and an updated bath. All this in a central location convenient to everything... Nothing left to do but to move in and enjoy this great home! Come and see!
This property is off market, which means it's not currently listed for sale or rent on Zillow. This may be different from what's available on other websites or public sources.

