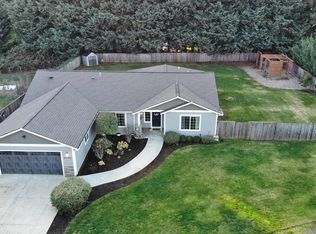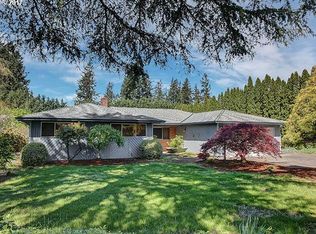A touch of country in the City. This gorgeous Craftsman style home has been tastefully updated throughout. Featuring 4 bedrooms, 2.1 bathrooms, vaulted ceilings, exposed wood beams, brick fireplace, original built-ins. Kitchen features granite counter tops, tile backsplash, modern glass paneled cabinets. Two master suites with private bathrooms. Plenty of room for play area, bonus room, office ect. in loft. Level lot perfect for urban farming or enjoying a little space.
This property is off market, which means it's not currently listed for sale or rent on Zillow. This may be different from what's available on other websites or public sources.

