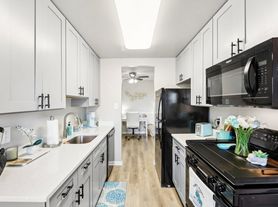This beautifully updated residence offers over 2,800 square feet of finished living space across three thoughtfully designed levels. The entry level welcomes you with a spacious foyer, an expansive family room, a private home office, and ample storage. On the main level, enjoy the dramatic two-story living room with a cozy gas fireplace, a gourmet kitchen with access walking out to the deck, a separate formal dining room, a convenient powder room, and the luxurious primary suite featuring a large walk-in closet and a spa-inspired bath with dual sink vanity, custom frameless glass shower. Upstairs, you'll find two generously sized bedrooms, a full hall bath with a shower/tub combo, a spacious walk-in laundry room with side-by-side washer/dryer and storage cabinetry, plus a versatile bonus loft area perfect as a second home office or future fourth bedroom with ensuite potential. Additional highlights include a 2-car garage with painted walls and flooring, and driveway parking. Updates Include: 2025: Brand new HVAC system 2023: Refrigerator, gas range, garage paint & floor, deck paint, exterior lighting, recessed LED lighting in primary bedroom, overhead lights in all bedrooms, updated hall bath fixtures 2021: Luxury vinyl plank flooring on all levels, custom primary bath, LED, Dishwasher 2018: Roof replacement 2017: Garage door 2016: Water heater.
Townhouse for rent
$4,000/mo
20377 Cottswold Ter #73, Sterling, VA 20165
3beds
2,841sqft
Price may not include required fees and charges.
Townhouse
Available now
Small dogs OK
Central air, electric
In unit laundry
2 Attached garage spaces parking
Natural gas, central, forced air, fireplace
What's special
- 14 days |
- -- |
- -- |
Travel times
Looking to buy when your lease ends?
Consider a first-time homebuyer savings account designed to grow your down payment with up to a 6% match & a competitive APY.
Facts & features
Interior
Bedrooms & bathrooms
- Bedrooms: 3
- Bathrooms: 3
- Full bathrooms: 2
- 1/2 bathrooms: 1
Rooms
- Room types: Dining Room, Family Room, Office, Recreation Room
Heating
- Natural Gas, Central, Forced Air, Fireplace
Cooling
- Central Air, Electric
Appliances
- Included: Dishwasher, Disposal, Dryer, Microwave, Refrigerator, Washer
- Laundry: In Unit, Upper Level
Features
- 2 Story Ceilings, 9'+ Ceilings, Breakfast Area, Dining Area, Eat-in Kitchen, Kitchen - Table Space, Recessed Lighting, Walk-In Closet(s)
- Has fireplace: Yes
Interior area
- Total interior livable area: 2,841 sqft
Property
Parking
- Total spaces: 2
- Parking features: Attached, Driveway, Covered
- Has attached garage: Yes
- Details: Contact manager
Features
- Exterior features: Contact manager
Details
- Parcel number: 002150139002
Construction
Type & style
- Home type: Townhouse
- Property subtype: Townhouse
Condition
- Year built: 2001
Utilities & green energy
- Utilities for property: Garbage
Building
Management
- Pets allowed: Yes
Community & HOA
Community
- Features: Clubhouse, Fitness Center, Pool, Tennis Court(s)
HOA
- Amenities included: Fitness Center, Pool, Tennis Court(s)
Location
- Region: Sterling
Financial & listing details
- Lease term: Contact For Details
Price history
| Date | Event | Price |
|---|---|---|
| 11/3/2025 | Listing removed | $699,999$246/sqft |
Source: | ||
| 10/22/2025 | Listed for rent | $4,000$1/sqft |
Source: Bright MLS #VALO2109228 | ||
| 10/8/2025 | Listed for sale | $699,999$246/sqft |
Source: | ||

