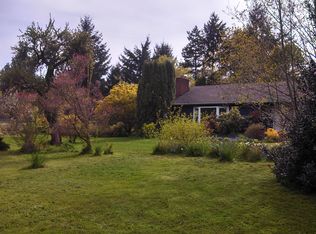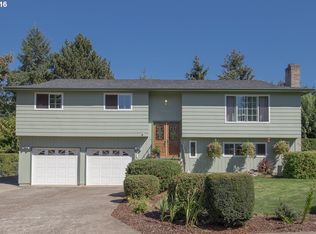Sold
$659,000
20377 Beavercreek Rd, Oregon City, OR 97045
3beds
2,987sqft
Residential, Single Family Residence
Built in 1950
1 Acres Lot
$649,900 Zestimate®
$221/sqft
$2,887 Estimated rent
Home value
$649,900
$611,000 - $689,000
$2,887/mo
Zestimate® history
Loading...
Owner options
Explore your selling options
What's special
Rare opportunity for a full acre just minutes from shopping entertainment on Beavercreek Rd. Property is fenced and gated. Features include apple, pear, plum, and cherry trees; chicken coop; additional animal pen with water; raised garden beds and lots of open space. Solid 3 space carport/shed with room alongside for RV parking. Front entry features a 12' x l4' trex deck. The 3 bedrooms and laundry are all on the main floor. Home has numerous updates including newer doors, frames and baseboards, granite countertops and stainless appliances, marble vanity and countertops in the bathroom, and freshly refinished hardwood floors. Living room has a recently added and permitted fireplace insert for cozy wood heat. Basement is included in total square footage and is unfinished except for a 7'x 7' built-in meat locker/refrigeration room with climate controlled by an app.
Zillow last checked: 8 hours ago
Listing updated: August 07, 2025 at 11:45am
Listed by:
Jon Lamoreaux 503-665-0111,
John L. Scott Portland Metro
Bought with:
Alexandru Ianos, 200612180
Ianos Realty
Source: RMLS (OR),MLS#: 310406698
Facts & features
Interior
Bedrooms & bathrooms
- Bedrooms: 3
- Bathrooms: 2
- Full bathrooms: 1
- Partial bathrooms: 1
- Main level bathrooms: 2
Primary bedroom
- Features: Wallto Wall Carpet
- Level: Main
- Area: 143
- Dimensions: 13 x 11
Bedroom 2
- Features: Wallto Wall Carpet
- Level: Main
- Area: 143
- Dimensions: 13 x 11
Bedroom 3
- Features: Wood Floors
- Level: Main
- Area: 130
- Dimensions: 13 x 10
Dining room
- Level: Main
- Area: 140
- Dimensions: 14 x 10
Kitchen
- Features: Dishwasher, Microwave, Free Standing Range, Free Standing Refrigerator, Granite
- Level: Main
- Area: 140
- Width: 10
Living room
- Features: Fireplace Insert, Wood Floors
- Level: Main
- Area: 403
- Dimensions: 31 x 13
Heating
- Ceiling, Radiant
Appliances
- Included: Dishwasher, Free-Standing Range, Free-Standing Refrigerator, Microwave, Range Hood, Stainless Steel Appliance(s), Washer/Dryer, Electric Water Heater
- Laundry: Laundry Room
Features
- Ceiling Fan(s), Bathroom, Granite
- Flooring: Hardwood, Wall to Wall Carpet, Wood
- Windows: Vinyl Frames
- Basement: Full
- Number of fireplaces: 1
- Fireplace features: Insert, Wood Burning
Interior area
- Total structure area: 2,987
- Total interior livable area: 2,987 sqft
Property
Parking
- Total spaces: 3
- Parking features: Carport, Off Street, RV Access/Parking
- Garage spaces: 3
- Has carport: Yes
Accessibility
- Accessibility features: Utility Room On Main, Accessibility
Features
- Stories: 1
- Patio & porch: Patio, Porch
- Exterior features: Garden, Raised Beds, Yard
- Fencing: Fenced
Lot
- Size: 1 Acres
- Features: Gated, Level, Trees, Acres 1 to 3
Details
- Additional structures: PoultryCoop, RVParking
- Parcel number: 00880309
- Zoning: RA2
Construction
Type & style
- Home type: SingleFamily
- Architectural style: Ranch
- Property subtype: Residential, Single Family Residence
Materials
- Wood Siding
- Foundation: Concrete Perimeter
- Roof: Composition
Condition
- Resale
- New construction: No
- Year built: 1950
Utilities & green energy
- Sewer: Standard Septic
- Water: Public
Community & neighborhood
Security
- Security features: Security Gate
Location
- Region: Oregon City
Other
Other facts
- Listing terms: Cash,Conventional,FHA,VA Loan
- Road surface type: Paved
Price history
| Date | Event | Price |
|---|---|---|
| 8/7/2025 | Sold | $659,000-2.4%$221/sqft |
Source: | ||
| 7/4/2025 | Pending sale | $675,000$226/sqft |
Source: | ||
| 6/26/2025 | Price change | $675,000-2.9%$226/sqft |
Source: | ||
| 5/30/2025 | Listed for sale | $695,000+76.8%$233/sqft |
Source: | ||
| 10/17/2019 | Sold | $393,000$132/sqft |
Source: | ||
Public tax history
Tax history is unavailable.
Neighborhood: 97045
Nearby schools
GreatSchools rating
- 3/10Beavercreek Elementary SchoolGrades: K-5Distance: 2.2 mi
- 4/10Ogden Middle SchoolGrades: 6-8Distance: 3.4 mi
- 8/10Oregon City High SchoolGrades: 9-12Distance: 0.9 mi
Schools provided by the listing agent
- Elementary: Beavercreek
- Middle: Tumwata
- High: Oregon City
Source: RMLS (OR). This data may not be complete. We recommend contacting the local school district to confirm school assignments for this home.
Get a cash offer in 3 minutes
Find out how much your home could sell for in as little as 3 minutes with a no-obligation cash offer.
Estimated market value$649,900
Get a cash offer in 3 minutes
Find out how much your home could sell for in as little as 3 minutes with a no-obligation cash offer.
Estimated market value
$649,900

