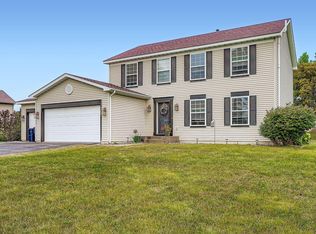Closed
$530,000
20376 Indio Path, Lakeville, MN 55044
4beds
3,177sqft
Single Family Residence
Built in 2002
0.47 Acres Lot
$544,400 Zestimate®
$167/sqft
$3,139 Estimated rent
Home value
$544,400
$517,000 - $572,000
$3,139/mo
Zestimate® history
Loading...
Owner options
Explore your selling options
What's special
Welcome to 20376 Indio Path in the desirable Lakeville neighborhood, a short walk to downtown & lakes. The main level is open & bright w/ large entryway. Set apart w/ an arched opening is the formal dining area w/ oak hardwood flooring.Convenient back hallway for mudroom, bath, & garage access. Kitchen boasts classic cabinetry, a center island, & modern hardware. A spacious great room & main level office complete the main floor. The upper level shares 3 bedrooms, master bedroom offers vaulted ceilings & incredible property views. Lower level provides a family room, additional bedroom, 3/4 bath, & fantastic storage area. Exterior has maintenance-free siding w/ brick accents and shutters. The large 3-car garage has an extra deep concrete pad & asphalt driveway. The large corner lot is ready for any event or sport including a lovely pavered patio and fire pit. Additional storage shed for your lawn detailing! Fabulous opportunity in this well cared for modified Two Story!
Zillow last checked: 8 hours ago
Listing updated: December 20, 2024 at 10:37pm
Listed by:
Chris P Rooney 952-234-1232,
RE/MAX Preferred
Bought with:
Eric Swanstrom
TheMLSonline.com, Inc.
Source: NorthstarMLS as distributed by MLS GRID,MLS#: 6435178
Facts & features
Interior
Bedrooms & bathrooms
- Bedrooms: 4
- Bathrooms: 4
- Full bathrooms: 3
- 1/2 bathrooms: 1
Bedroom 1
- Level: Upper
- Area: 196 Square Feet
- Dimensions: 14 x 14
Bedroom 2
- Level: Upper
- Area: 132 Square Feet
- Dimensions: 12 x 11
Bedroom 3
- Level: Upper
- Area: 126.5 Square Feet
- Dimensions: 11'6 x 11
Bedroom 4
- Level: Lower
- Area: 182 Square Feet
- Dimensions: 14x13
Den
- Level: Main
- Area: 115.5 Square Feet
- Dimensions: 11 x 10'6
Dining room
- Level: Main
- Area: 150 Square Feet
- Dimensions: 12'6 x 12
Family room
- Level: Main
- Area: 352 Square Feet
- Dimensions: 22 x 16
Family room
- Level: Lower
- Area: 459 Square Feet
- Dimensions: 25'6x18
Informal dining room
- Level: Main
- Area: 170.5 Square Feet
- Dimensions: 15'6 x 11
Kitchen
- Level: Main
- Area: 133 Square Feet
- Dimensions: 14 x 9'6
Laundry
- Level: Main
- Area: 44 Square Feet
- Dimensions: 8 x 5'6
Patio
- Level: Main
- Area: 363 Square Feet
- Dimensions: 22 x 16'6
Heating
- Forced Air, Fireplace(s)
Cooling
- Central Air
Appliances
- Included: Air-To-Air Exchanger, Dishwasher, Disposal, Dryer, Microwave, Range, Refrigerator, Washer, Water Softener Owned
Features
- Central Vacuum
- Basement: Drain Tiled,Egress Window(s),Finished,Full
- Number of fireplaces: 1
- Fireplace features: Family Room, Gas
Interior area
- Total structure area: 3,177
- Total interior livable area: 3,177 sqft
- Finished area above ground: 2,229
- Finished area below ground: 948
Property
Parking
- Total spaces: 3
- Parking features: Attached, Asphalt, Garage Door Opener
- Attached garage spaces: 3
- Has uncovered spaces: Yes
- Details: Garage Dimensions (33x26)
Accessibility
- Accessibility features: None
Features
- Levels: Modified Two Story
- Stories: 2
- Patio & porch: Patio
- Pool features: None
- Fencing: None
Lot
- Size: 0.47 Acres
- Dimensions: 90 x 166 x 160 x 41 x 85 x 59
Details
- Additional structures: Storage Shed
- Foundation area: 1370
- Parcel number: 224747902010
- Zoning description: Residential-Single Family
Construction
Type & style
- Home type: SingleFamily
- Property subtype: Single Family Residence
Materials
- Brick/Stone, Vinyl Siding
- Roof: Asphalt
Condition
- Age of Property: 22
- New construction: No
- Year built: 2002
Utilities & green energy
- Gas: Natural Gas
- Sewer: City Sewer/Connected
- Water: City Water/Connected
Community & neighborhood
Location
- Region: Lakeville
HOA & financial
HOA
- Has HOA: No
Other
Other facts
- Road surface type: Paved
Price history
| Date | Event | Price |
|---|---|---|
| 12/21/2023 | Sold | $530,000+1.9%$167/sqft |
Source: | ||
| 11/24/2023 | Pending sale | $519,900$164/sqft |
Source: | ||
| 9/21/2023 | Listed for sale | $519,900+77.7%$164/sqft |
Source: | ||
| 12/21/2007 | Sold | $292,500-2.4%$92/sqft |
Source: | ||
| 11/14/2007 | Listed for sale | $299,800+3.9%$94/sqft |
Source: Number1Expert #3442649 Report a problem | ||
Public tax history
| Year | Property taxes | Tax assessment |
|---|---|---|
| 2024 | $5,176 +0.5% | $472,200 +0% |
| 2023 | $5,150 -10.2% | $472,000 +0.6% |
| 2022 | $5,734 +18.1% | $469,300 +13.8% |
Find assessor info on the county website
Neighborhood: 55044
Nearby schools
GreatSchools rating
- 7/10Lakeview Elementary SchoolGrades: K-5Distance: 0.4 mi
- 7/10McGuire Middle SchoolGrades: 6-8Distance: 1.2 mi
- 10/10Lakeville South High SchoolGrades: 9-12Distance: 1 mi
Get a cash offer in 3 minutes
Find out how much your home could sell for in as little as 3 minutes with a no-obligation cash offer.
Estimated market value$544,400
Get a cash offer in 3 minutes
Find out how much your home could sell for in as little as 3 minutes with a no-obligation cash offer.
Estimated market value
$544,400
