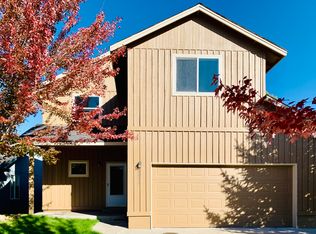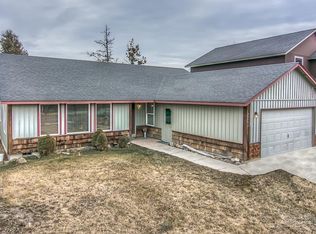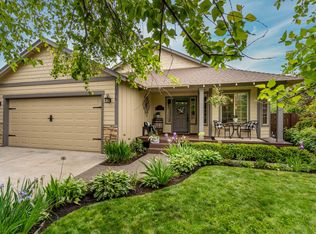Single level living with a beautifully landscaped yard sitting at the end of a very quiet street in NW Bend. The vaulted ceilings in the master bedroom, kitchen, dining and living rooms give this home the feel of a larger home. Warming our cool nights is a pellet stove in the living room. This fabulous location allows for easy access around town, Riley Ranch Nature Reserve is the just down the road to the west and the new Northstar Elementary School is just minutes away too.
This property is off market, which means it's not currently listed for sale or rent on Zillow. This may be different from what's available on other websites or public sources.


