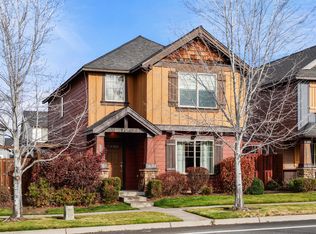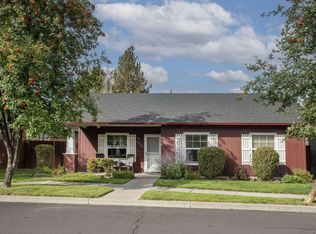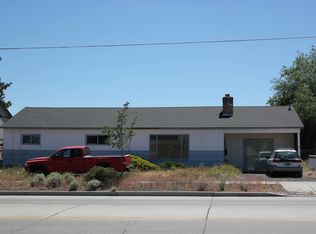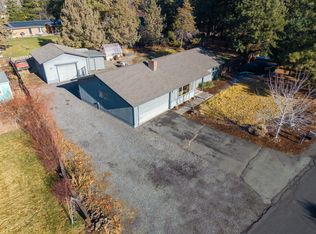Calling all Investors!! This charming 3-bedroom, 2-bathroom home is situated in the desirable Old Farm District, just 1.5 miles from the Old Mill. Featuring your own personal cherry trees that bloom beautifully in the summer, this property offers a brand new roof, freshly painted interior, spacious lush grass with updated watering system, fenced-in backyard perfect for kids and pets to play, or for those with a green thumb to nurture their gardening skills with rose bushes and fresh herbs. The home is equipped with a mini-split air/heat unit, ensuring year-round comfort. This home would be an ideal home for those looking to establish roots in a welcoming community. Possibly STR eligible. Don't miss your chance to make it your own!
Pending
$489,000
20372 Sonata Way, Bend, OR 97702
3beds
2baths
1,224sqft
Est.:
Single Family Residence
Built in 2004
5,662.8 Square Feet Lot
$-- Zestimate®
$400/sqft
$-- HOA
What's special
Fenced-in backyardUpdated watering systemFreshly painted interiorPersonal cherry treesSpacious lush grassBrand new roof
- 380 days |
- 857 |
- 38 |
Zillow last checked: 8 hours ago
Listing updated: December 10, 2025 at 04:03pm
Listed by:
Engel & Voelkers Bend 541-350-8256
Source: Oregon Datashare,MLS#: 220193413
Facts & features
Interior
Bedrooms & bathrooms
- Bedrooms: 3
- Bathrooms: 2
Heating
- Ductless, Forced Air, Natural Gas
Cooling
- Ductless, None
Appliances
- Included: Dishwasher, Microwave, Oven, Range, Refrigerator, Water Heater
Features
- Ceiling Fan(s), Laminate Counters, Pantry, Primary Downstairs, Shower/Tub Combo
- Flooring: Laminate, Tile
- Windows: Double Pane Windows
- Basement: None
- Has fireplace: No
- Common walls with other units/homes: No Common Walls
Interior area
- Total structure area: 1,224
- Total interior livable area: 1,224 sqft
Property
Parking
- Total spaces: 2
- Parking features: Attached, Driveway, On Street
- Attached garage spaces: 2
- Has uncovered spaces: Yes
Features
- Levels: One
- Stories: 1
- Patio & porch: Deck, Patio
- Fencing: Fenced
- Has view: Yes
- View description: Territorial
Lot
- Size: 5,662.8 Square Feet
- Features: Garden
Details
- Parcel number: 207802
- Zoning description: RS
- Special conditions: Standard
Construction
Type & style
- Home type: SingleFamily
- Architectural style: Craftsman
- Property subtype: Single Family Residence
Materials
- Frame
- Foundation: Stemwall
- Roof: Composition
Condition
- New construction: No
- Year built: 2004
Utilities & green energy
- Sewer: Public Sewer
- Water: Public
Community & HOA
Community
- Security: Carbon Monoxide Detector(s), Smoke Detector(s)
- Subdivision: Sugar Pine
HOA
- Has HOA: No
Location
- Region: Bend
Financial & listing details
- Price per square foot: $400/sqft
- Tax assessed value: $483,470
- Annual tax amount: $2,874
- Date on market: 12/6/2024
- Cumulative days on market: 380 days
- Listing terms: Cash,Conventional,FHA
- Road surface type: Paved
Estimated market value
Not available
Estimated sales range
Not available
$2,529/mo
Price history
Price history
| Date | Event | Price |
|---|---|---|
| 12/11/2025 | Pending sale | $489,000$400/sqft |
Source: | ||
| 9/5/2025 | Price change | $489,000-0.2%$400/sqft |
Source: | ||
| 5/27/2025 | Price change | $490,000-1%$400/sqft |
Source: | ||
| 4/26/2025 | Price change | $495,000-0.8%$404/sqft |
Source: | ||
| 4/24/2025 | Price change | $499,000+0.8%$408/sqft |
Source: | ||
Public tax history
Public tax history
| Year | Property taxes | Tax assessment |
|---|---|---|
| 2024 | $2,874 +7.9% | $171,670 +6.1% |
| 2023 | $2,664 +4% | $161,820 |
| 2022 | $2,563 +2.9% | $161,820 +6.1% |
Find assessor info on the county website
BuyAbility℠ payment
Est. payment
$2,757/mo
Principal & interest
$2362
Property taxes
$224
Home insurance
$171
Climate risks
Neighborhood: Old Farm District
Nearby schools
GreatSchools rating
- 6/10Silver Rail Elementary SchoolGrades: K-5Distance: 0.5 mi
- 5/10High Desert Middle SchoolGrades: 6-8Distance: 2.4 mi
- 5/10Bend Senior High SchoolGrades: 9-12Distance: 1.6 mi
Schools provided by the listing agent
- Elementary: R E Jewell Elem
- Middle: High Desert Middle
- High: Bend Sr High
Source: Oregon Datashare. This data may not be complete. We recommend contacting the local school district to confirm school assignments for this home.
- Loading




