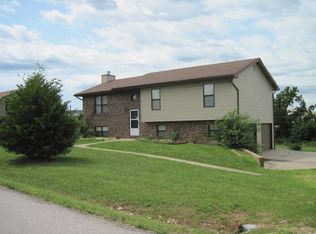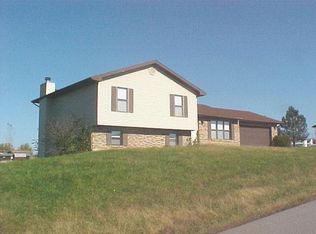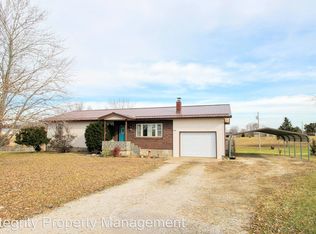This 4 bedroom, 3 bathroom ranch style home sits on a finished walk out basement and is located in the Hunter's Point Subdivision.The living room/kitchen/dining room feature vinyl plank flooring. The kitchen has white cabinetry, stainless steel appliances, corian countertops and soft close drawers. The primary bedroom suite features carpeted flooring, walk in closet, single vanity and shower/jetted tub combo. Two additional bedrooms and a full bath are located on the main level. Downstairs, there is a large family room, fourth bedroom (possible fifth) and third full bathroom. Other great features include a two car garage, deck and fenced yard
This property is off market, which means it's not currently listed for sale or rent on Zillow. This may be different from what's available on other websites or public sources.


