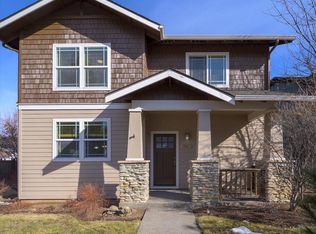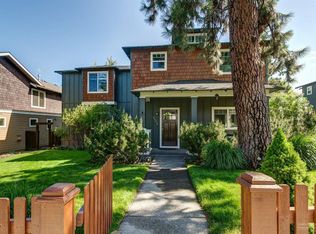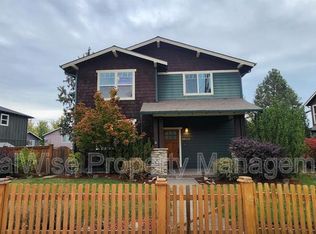Sold
$557,000
20370 SE Murphy Rd, Bend, OR 97702
3beds
1,930sqft
Residential, Single Family Residence
Built in 2005
6,098.4 Square Feet Lot
$551,400 Zestimate®
$289/sqft
$3,026 Estimated rent
Home value
$551,400
$507,000 - $601,000
$3,026/mo
Zestimate® history
Loading...
Owner options
Explore your selling options
What's special
This place sounds like a total gem! The combination of Craftsman-style charm and modern updates makes it stand out. That primary suite with the gas fireplace and soaking tub is definitely a win. And the spacious yard with the fence and landscaping adds to the appeal for outdoor activities or just enjoying the fresh air. Plus, the location in the Stonehaven community sounds ideal with easy access to all the local amenities. The nearby parks and golf club are awesome perks too, and having a new library coming soon adds even more value to the area.
Zillow last checked: 8 hours ago
Listing updated: June 26, 2025 at 05:21am
Listed by:
Jodi Clark 541-771-8731,
CENTURY 21 North Homes Realty
Bought with:
OR and WA Non Rmls, NA
Non Rmls Broker
Source: RMLS (OR),MLS#: 485994368
Facts & features
Interior
Bedrooms & bathrooms
- Bedrooms: 3
- Bathrooms: 3
- Full bathrooms: 2
- Partial bathrooms: 1
- Main level bathrooms: 1
Primary bedroom
- Features: Ceiling Fan, Fireplace, Soaking Tub, Walkin Closet
- Level: Upper
Bedroom 2
- Level: Upper
Bedroom 3
- Level: Upper
Family room
- Level: Upper
Kitchen
- Features: Central Vacuum, Dishwasher, Kitchen Dining Room Combo, Free Standing Range, Quartz
- Level: Main
Heating
- Forced Air, Fireplace(s)
Cooling
- Central Air
Appliances
- Included: Dishwasher, Disposal, Free-Standing Gas Range, Free-Standing Range, Free-Standing Refrigerator, Microwave, Plumbed For Ice Maker, Stainless Steel Appliance(s), Washer/Dryer, Gas Water Heater, Tank Water Heater
- Laundry: Laundry Room
Features
- Ceiling Fan(s), Central Vacuum, Plumbed For Central Vacuum, Quartz, Soaking Tub, Kitchen Dining Room Combo, Walk-In Closet(s)
- Flooring: Laminate, Wall to Wall Carpet
- Doors: Sliding Doors
- Windows: Double Pane Windows, Vinyl Frames
- Basement: None
- Number of fireplaces: 2
- Fireplace features: Gas
Interior area
- Total structure area: 1,930
- Total interior livable area: 1,930 sqft
Property
Parking
- Total spaces: 2
- Parking features: Driveway, Other, Garage Door Opener, Attached
- Attached garage spaces: 2
- Has uncovered spaces: Yes
Features
- Stories: 2
- Patio & porch: Patio
- Exterior features: Gas Hookup, Yard
- Fencing: Fenced
- Has view: Yes
- View description: Territorial
Lot
- Size: 6,098 sqft
- Features: Corner Lot, Level, Sprinkler, SqFt 5000 to 6999
Details
- Additional structures: GasHookup, ToolShed
- Parcel number: 246646
- Zoning: RS
Construction
Type & style
- Home type: SingleFamily
- Architectural style: Craftsman,Traditional
- Property subtype: Residential, Single Family Residence
Materials
- Cedar, Lap Siding, Shingle Siding
- Foundation: Stem Wall
- Roof: Composition
Condition
- Approximately
- New construction: No
- Year built: 2005
Utilities & green energy
- Gas: Gas Hookup, Gas
- Sewer: Public Sewer
- Water: Public
- Utilities for property: Cable Connected
Community & neighborhood
Security
- Security features: Fire Sprinkler System
Location
- Region: Bend
- Subdivision: Stonehaven
HOA & financial
HOA
- Has HOA: Yes
- HOA fee: $172 semi-annually
- Amenities included: Commons, Management, Snow Removal
Other
Other facts
- Listing terms: Cash,Conventional,FHA,VA Loan
- Road surface type: Paved
Price history
| Date | Event | Price |
|---|---|---|
| 6/26/2025 | Sold | $557,000$289/sqft |
Source: | ||
| 5/31/2025 | Pending sale | $557,000$289/sqft |
Source: | ||
| 5/20/2025 | Price change | $557,000-1.5%$289/sqft |
Source: | ||
| 4/29/2025 | Price change | $565,500-0.7%$293/sqft |
Source: | ||
| 4/24/2025 | Listed for sale | $569,500$295/sqft |
Source: | ||
Public tax history
Tax history is unavailable.
Neighborhood: Old Farm District
Nearby schools
GreatSchools rating
- 7/10R E Jewell Elementary SchoolGrades: K-5Distance: 0.4 mi
- 5/10High Desert Middle SchoolGrades: 6-8Distance: 2.3 mi
- 4/10Caldera High SchoolGrades: 9-12Distance: 1.1 mi
Schools provided by the listing agent
- Elementary: R E Jewell
- Middle: High Desert
- High: Caldera
Source: RMLS (OR). This data may not be complete. We recommend contacting the local school district to confirm school assignments for this home.

Get pre-qualified for a loan
At Zillow Home Loans, we can pre-qualify you in as little as 5 minutes with no impact to your credit score.An equal housing lender. NMLS #10287.
Sell for more on Zillow
Get a free Zillow Showcase℠ listing and you could sell for .
$551,400
2% more+ $11,028
With Zillow Showcase(estimated)
$562,428

