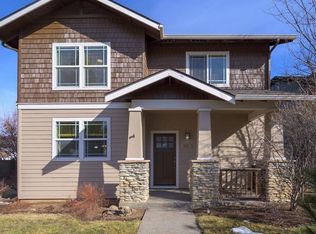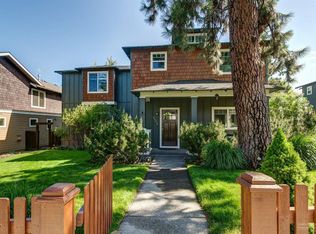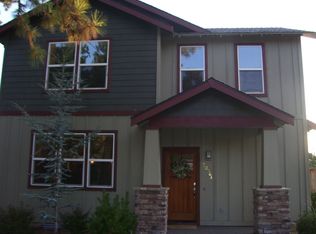Closed
$557,000
20370 Murphy Rd, Bend, OR 97702
3beds
3baths
1,930sqft
Single Family Residence
Built in 2005
6,098.4 Square Feet Lot
$550,200 Zestimate®
$289/sqft
$2,852 Estimated rent
Home value
$550,200
$506,000 - $600,000
$2,852/mo
Zestimate® history
Loading...
Owner options
Explore your selling options
What's special
This place sounds like a total gem! The combination of Craftsman-style charm and modern updates makes it stand out. That primary suite with the gas fireplace and soaking tub is definitely a win. And the spacious yard with the fence and landscaping adds to the appeal for outdoor activities or just enjoying the fresh air. Plus, the location in the Stonehaven community sounds ideal with easy access to all the local amenities.
The nearby parks and golf club are awesome perks too, and having a new library coming soon adds even more value to the area.
Zillow last checked: 8 hours ago
Listing updated: February 10, 2026 at 02:59am
Listed by:
Century 21 North Homes Realty 541-548-2131
Bought with:
Realty One Group Discovery
Source: Oregon Datashare,MLS#: 220196283
Facts & features
Interior
Bedrooms & bathrooms
- Bedrooms: 3
- Bathrooms: 3
Heating
- Forced Air, Natural Gas
Cooling
- Central Air
Appliances
- Included: Dishwasher, Disposal, Dryer, Microwave, Oven, Range, Refrigerator, Washer, Water Heater
Features
- Built-in Features, Ceiling Fan(s), Central Vacuum, Double Vanity, Enclosed Toilet(s), Fiberglass Stall Shower, Shower/Tub Combo, Soaking Tub, Stone Counters, Walk-In Closet(s)
- Flooring: Carpet, Stone, Other
- Windows: Double Pane Windows, Vinyl Frames
- Basement: None
- Has fireplace: Yes
- Fireplace features: Gas, Great Room, Primary Bedroom
- Common walls with other units/homes: No Common Walls,No One Above,No One Below
Interior area
- Total structure area: 1,930
- Total interior livable area: 1,930 sqft
Property
Parking
- Total spaces: 2
- Parking features: Alley Access, Attached, Driveway, Garage Door Opener, Storage
- Attached garage spaces: 2
- Has uncovered spaces: Yes
Features
- Levels: Two
- Stories: 2
- Patio & porch: Patio
- Fencing: Fenced
- Has view: Yes
- View description: Neighborhood, Territorial
Lot
- Size: 6,098 sqft
- Features: Corner Lot, Landscaped, Level, Sprinkler Timer(s), Sprinklers In Front, Sprinklers In Rear
Details
- Additional structures: Shed(s), Storage
- Parcel number: 246646
- Zoning description: RS
- Special conditions: Standard
Construction
Type & style
- Home type: SingleFamily
- Architectural style: Craftsman,Northwest,Traditional
- Property subtype: Single Family Residence
Materials
- Frame
- Foundation: Stemwall
- Roof: Composition
Condition
- New construction: No
- Year built: 2005
Utilities & green energy
- Sewer: Public Sewer
- Water: Public
- Utilities for property: Natural Gas Available
Community & neighborhood
Security
- Security features: Carbon Monoxide Detector(s), Smoke Detector(s)
Community
- Community features: Park
Location
- Region: Bend
- Subdivision: Stonehaven
HOA & financial
HOA
- Has HOA: Yes
- HOA fee: $172 semi-annually
- Amenities included: Park, Snow Removal
Other
Other facts
- Listing terms: Cash,Conventional,FHA,VA Loan
- Road surface type: Paved
Price history
| Date | Event | Price |
|---|---|---|
| 6/26/2025 | Sold | $557,000$289/sqft |
Source: | ||
| 5/31/2025 | Pending sale | $557,000$289/sqft |
Source: | ||
| 5/20/2025 | Price change | $557,000-1.5%$289/sqft |
Source: | ||
| 4/29/2025 | Price change | $565,500-0.7%$293/sqft |
Source: | ||
| 4/4/2025 | Price change | $569,500-0.3%$295/sqft |
Source: | ||
Public tax history
| Year | Property taxes | Tax assessment |
|---|---|---|
| 2025 | $4,339 +3.9% | $256,800 +3% |
| 2024 | $4,175 +7.9% | $249,330 +6.1% |
| 2023 | $3,870 +4% | $235,020 |
Find assessor info on the county website
Neighborhood: Old Farm District
Nearby schools
GreatSchools rating
- 7/10R E Jewell Elementary SchoolGrades: K-5Distance: 0.4 mi
- 5/10High Desert Middle SchoolGrades: 6-8Distance: 2.3 mi
- 4/10Caldera High SchoolGrades: 9-12Distance: 1.1 mi
Schools provided by the listing agent
- Elementary: R E Jewell Elem
- Middle: High Desert Middle
- High: Caldera High
Source: Oregon Datashare. This data may not be complete. We recommend contacting the local school district to confirm school assignments for this home.
Get pre-qualified for a loan
At Zillow Home Loans, we can pre-qualify you in as little as 5 minutes with no impact to your credit score.An equal housing lender. NMLS #10287.
Sell with ease on Zillow
Get a Zillow Showcase℠ listing at no additional cost and you could sell for —faster.
$550,200
2% more+$11,004
With Zillow Showcase(estimated)$561,204


