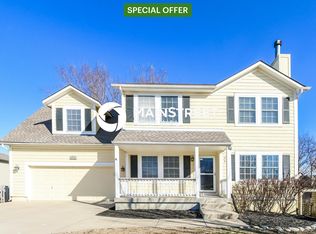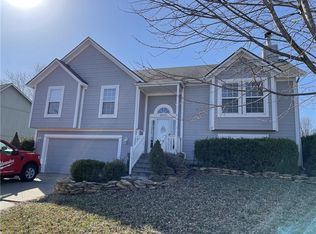Sold
Price Unknown
20370 217th St, Spring Hill, KS 66083
4beds
2,974sqft
Single Family Residence
Built in 1998
0.56 Acres Lot
$391,200 Zestimate®
$--/sqft
$2,675 Estimated rent
Home value
$391,200
$372,000 - $411,000
$2,675/mo
Zestimate® history
Loading...
Owner options
Explore your selling options
What's special
LOCATION AND SO MUCH MORE!!! Spring Hill is growing and you’ll be living in the heart of it. Minutes from everything - schools, grocery, restaurants, parks, aquatic center, and easy access to Hwy 169. Small town living just minutes from south Johnson County. A beautiful home on a large, treed lot that backs to greenspace – you’ll have all the privacy of a secluded vacation home. Relax on your back deck or get cozy in the sunroom located right off the deck with direct access to the primary suite. If entertaining is your preference this home was made for it, whether outdoors grilling and taking in a game of frisbee golf (newly constructed course on adjoining greenspace) or shooting a game of pool in the basement family room. Family time is made easy with so many gathering spaces. And, one-level living is great for a growing family with an additional bedroom and full bath on the lower level for guests or at-home office. So much space throughout. This home is ready for your personal touch!
Zillow last checked: 8 hours ago
Listing updated: July 01, 2023 at 12:07pm
Listing Provided by:
Heather Peters 913-226-3114,
Keller Williams Realty Partners Inc.
Bought with:
Bobby Braeckel, 2021006479
Platinum Realty LLC
Source: Heartland MLS as distributed by MLS GRID,MLS#: 2437779
Facts & features
Interior
Bedrooms & bathrooms
- Bedrooms: 4
- Bathrooms: 3
- Full bathrooms: 3
Dining room
- Description: Eat-In Kitchen,Formal
Heating
- Heat Pump
Cooling
- Electric
Appliances
- Included: Dishwasher, Disposal, Exhaust Fan, Refrigerator, Built-In Electric Oven, Stainless Steel Appliance(s)
- Laundry: Laundry Room, Main Level
Features
- Ceiling Fan(s), Pantry, Walk-In Closet(s)
- Flooring: Carpet, Concrete, Vinyl
- Windows: Window Coverings, Thermal Windows
- Basement: Basement BR,Daylight,Finished,Full
- Number of fireplaces: 1
- Fireplace features: Living Room, Fireplace Screen
Interior area
- Total structure area: 2,974
- Total interior livable area: 2,974 sqft
- Finished area above ground: 1,589
- Finished area below ground: 1,385
Property
Parking
- Total spaces: 2
- Parking features: Attached, Garage Door Opener, Garage Faces Front
- Attached garage spaces: 2
Features
- Patio & porch: Deck
- Spa features: Bath
Lot
- Size: 0.56 Acres
- Features: Adjoin Greenspace, City Limits, Corner Lot
Details
- Additional structures: Shed(s)
- Parcel number: 0362301003001.000
Construction
Type & style
- Home type: SingleFamily
- Architectural style: Traditional
- Property subtype: Single Family Residence
Materials
- Board & Batten Siding, Frame
- Roof: Composition
Condition
- Year built: 1998
Utilities & green energy
- Sewer: Public Sewer
- Water: Public
Green energy
- Energy efficient items: Appliances
Community & neighborhood
Security
- Security features: Smoke Detector(s)
Location
- Region: Spring Hill
- Subdivision: The Village At Spring Hill
HOA & financial
HOA
- Has HOA: No
Other
Other facts
- Listing terms: Cash,Conventional
- Ownership: Private
- Road surface type: Paved
Price history
| Date | Event | Price |
|---|---|---|
| 6/30/2023 | Sold | -- |
Source: | ||
| 6/5/2023 | Contingent | $350,000$118/sqft |
Source: | ||
| 5/31/2023 | Listed for sale | $350,000$118/sqft |
Source: | ||
Public tax history
| Year | Property taxes | Tax assessment |
|---|---|---|
| 2025 | -- | $46,426 +5.7% |
| 2024 | $6,290 +1.9% | $43,930 +2.8% |
| 2023 | $6,173 +16.1% | $42,751 +18.8% |
Find assessor info on the county website
Neighborhood: 66083
Nearby schools
GreatSchools rating
- 2/10Kansas Virtual Academy (KSVA)Grades: K-6Distance: 0.3 mi
- 6/10Spring Hill Middle SchoolGrades: 6-8Distance: 0.2 mi
- 7/10Spring Hill High SchoolGrades: 9-12Distance: 2.9 mi
Schools provided by the listing agent
- Elementary: Spring Hill
- Middle: Spring Hill
- High: Spring Hill
Source: Heartland MLS as distributed by MLS GRID. This data may not be complete. We recommend contacting the local school district to confirm school assignments for this home.
Get a cash offer in 3 minutes
Find out how much your home could sell for in as little as 3 minutes with a no-obligation cash offer.
Estimated market value$391,200
Get a cash offer in 3 minutes
Find out how much your home could sell for in as little as 3 minutes with a no-obligation cash offer.
Estimated market value
$391,200

