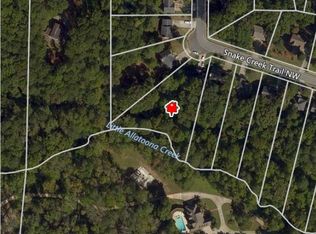This home has wonderful architectural elements including curved walls, arched doorways & a huge transom window in foyer. Hardwoods on main floor, built-in bookshelves,stone surround fireplace, kitchen boasts large breakfast bar plus eat-in area, lots of counter space, pantry, view to family room, formal dining room, large master suite with door to deck, garden tub, separate shower, double vanity & walk-in closet, 2 additional bedrooms plus finished lower level recreation room & full bath. Huge fenced yard with swing and solar glazed windows for energy savings.
This property is off market, which means it's not currently listed for sale or rent on Zillow. This may be different from what's available on other websites or public sources.
