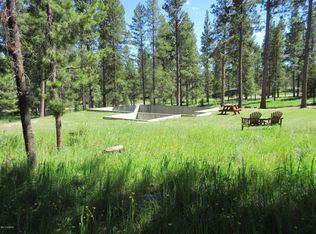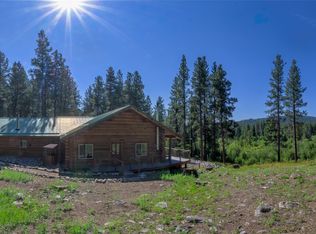Closed
Price Unknown
2037 Silver Ridge Rd, Hamilton, MT 59840
5beds
4,034sqft
Single Family Residence
Built in 2002
10.02 Acres Lot
$1,343,400 Zestimate®
$--/sqft
$4,106 Estimated rent
Home value
$1,343,400
Estimated sales range
Not available
$4,106/mo
Zestimate® history
Loading...
Owner options
Explore your selling options
What's special
Located in the coveted Lost Horse area 9 miles from Hamilton and 6 miles from Darby. This property borders US Forest land and the trailhead for Coyote Coulee. Its approximately 18 miles further up Lost Horse to Twin Lakes as well as multiple trailheads into the Montana and Idaho wilderness areas. Lost Horse Creek is easily accessed from the road and offers camping, fishing and berry picking along the way. The 10 acre setting is a mountain sanctuary with a mix of meadow, aspen, pine, the trees lend an amazing amount of privacy. This beautifully appointed home includes a fantastic chefs kitchen with copper finishes and an amazing range. 5 ensuite bedrooms are included, along with a full walkout lower level and a craft space. Outdoor living spaces include the massive deck, a patio off the kitchen, covered hot tub and outdoor seating under the deck. There is a 2500 gallon cistern with UV water treatment system connected to the well, the Radon system is already in and the house is plumbed for central vac but with no vacuum. The property includes a large shop with an attached and equally large carport and a separate chicken coop/greenhouse.
Zillow last checked: 8 hours ago
Listing updated: September 13, 2024 at 01:48pm
Listed by:
Kathie Butts 406-363-8114,
EXIT Realty Bitterroot Valley South
Bought with:
Hannah Shelley, RRE-RBS-LIC-95162
PureWest Real Estate - Missoula
Source: MRMLS,MLS#: 30026914
Facts & features
Interior
Bedrooms & bathrooms
- Bedrooms: 5
- Bathrooms: 5
- Full bathrooms: 2
- 3/4 bathrooms: 3
Heating
- Forced Air, Propane
Appliances
- Included: Dryer, Dishwasher, Refrigerator, Washer
Features
- Vaulted Ceiling(s)
- Basement: Full,Walk-Out Access
- Has fireplace: No
Interior area
- Total interior livable area: 4,034 sqft
- Finished area below ground: 2,043
Property
Parking
- Total spaces: 2
- Parking features: Circular Driveway
- Garage spaces: 2
Features
- Levels: Two
- Patio & porch: Rear Porch, Deck, Patio
- Exterior features: Hot Tub/Spa, See Remarks, Propane Tank - Leased
- Has spa: Yes
- Fencing: Partial
- Has view: Yes
- View description: Meadow, Mountain(s), Trees/Woods
Lot
- Size: 10.02 Acres
- Dimensions: 10.02
- Features: Landscaped, Level
- Topography: Level
Details
- Additional structures: Poultry Coop, Workshop
- Parcel number: 13127308101010000
- Zoning: None
- Special conditions: Standard
Construction
Type & style
- Home type: SingleFamily
- Architectural style: Other
- Property subtype: Single Family Residence
Materials
- Metal Frame, Wood Frame
- Foundation: Poured
- Roof: Metal
Condition
- New construction: No
- Year built: 2002
Utilities & green energy
- Sewer: Private Sewer, Septic Tank
- Water: Well
- Utilities for property: Electricity Connected, Propane
Community & neighborhood
Security
- Security features: Smoke Detector(s)
Location
- Region: Hamilton
Other
Other facts
- Listing agreement: Exclusive Right To Sell
- Listing terms: Cash
Price history
| Date | Event | Price |
|---|---|---|
| 9/13/2024 | Sold | -- |
Source: | ||
| 5/22/2024 | Listed for sale | $1,389,000-8.4%$344/sqft |
Source: | ||
| 1/1/2024 | Listing removed | -- |
Source: | ||
| 7/7/2023 | Price change | $1,517,000-10.1%$376/sqft |
Source: | ||
| 2/21/2023 | Price change | $1,687,000-5.8%$418/sqft |
Source: | ||
Public tax history
| Year | Property taxes | Tax assessment |
|---|---|---|
| 2025 | $4,339 +29.1% | $1,154,000 +61.9% |
| 2024 | $3,361 | $712,700 |
| 2023 | -- | $712,700 +21% |
Find assessor info on the county website
Neighborhood: 59840
Nearby schools
GreatSchools rating
- 4/10Darby SchoolGrades: PK-6Distance: 6.9 mi
- NADarby 7-8Grades: 7-8Distance: 6.9 mi
- 1/10Darby High SchoolGrades: 9-12Distance: 6.9 mi
Schools provided by the listing agent
- District: District No. 9
Source: MRMLS. This data may not be complete. We recommend contacting the local school district to confirm school assignments for this home.

