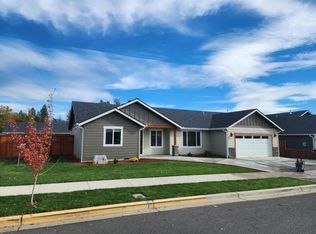Closed
$425,000
2037 SW Ford St, Grants Pass, OR 97526
4beds
2baths
1,890sqft
Single Family Residence
Built in 1965
6,969.6 Square Feet Lot
$416,700 Zestimate®
$225/sqft
$2,306 Estimated rent
Home value
$416,700
$363,000 - $479,000
$2,306/mo
Zestimate® history
Loading...
Owner options
Explore your selling options
What's special
Turn key 4 bedroom, 2 bath home in the Hazel Hill Estates! This home has been updated throughout inside and out, with key updates including new roof/gutters, gas fireplace, water heater, gas furnace/AC, flooring, doors/trim, plumbing fixtures, electrical fixtures, and electrical panel. The primary bedroom features a walk-in closet and primary bathroom. The remaining 3 bedrooms are all large in size. The oversized single car garage features an extra area to the side for storage or a workshop and a pass through garage door to the backyard where you'll find the large cedar sided storage shed! The front and backyard feature all automatic sprinklers, gutter/storm drains, and a fresh cedar fence surrounding the yard. This home is located in the urban growth boundary. Less than 5 minutes to the heart of downtown Grants Pass! Don't miss out on this one, call for a tour today!
Zillow last checked: 8 hours ago
Listing updated: May 05, 2025 at 05:03pm
Listed by:
eXp Realty, LLC 888-814-9613
Bought with:
Kendon Leet Real Estate Inc
Source: Oregon Datashare,MLS#: 220197690
Facts & features
Interior
Bedrooms & bathrooms
- Bedrooms: 4
- Bathrooms: 2
Heating
- Forced Air, Natural Gas
Cooling
- Central Air, Heat Pump
Appliances
- Included: Dishwasher, Oven, Range, Range Hood, Refrigerator
Features
- Ceiling Fan(s), Fiberglass Stall Shower, Linen Closet, Primary Downstairs, Shower/Tub Combo, Solid Surface Counters, Walk-In Closet(s)
- Flooring: Carpet, Vinyl
- Windows: Double Pane Windows, Vinyl Frames
- Basement: None
- Has fireplace: Yes
- Fireplace features: Gas, Living Room
- Common walls with other units/homes: No Common Walls
Interior area
- Total structure area: 1,890
- Total interior livable area: 1,890 sqft
Property
Parking
- Total spaces: 1
- Parking features: Attached, Concrete, Garage Door Opener, On Street
- Attached garage spaces: 1
- Has uncovered spaces: Yes
Features
- Levels: One
- Stories: 1
- Patio & porch: Patio
- Fencing: Fenced
- Has view: Yes
- View description: Neighborhood
Lot
- Size: 6,969 sqft
- Features: Drip System, Landscaped, Level, Sprinkler Timer(s), Sprinklers In Front, Sprinklers In Rear
Details
- Additional structures: Shed(s), Storage
- Parcel number: R4002636
- Zoning description: GC
- Special conditions: Standard
Construction
Type & style
- Home type: SingleFamily
- Architectural style: Craftsman,Ranch
- Property subtype: Single Family Residence
Materials
- Frame
- Foundation: Concrete Perimeter
- Roof: Composition
Condition
- New construction: No
- Year built: 1965
Utilities & green energy
- Sewer: Public Sewer
- Water: Public
Community & neighborhood
Security
- Security features: Carbon Monoxide Detector(s), Smoke Detector(s)
Location
- Region: Grants Pass
Other
Other facts
- Listing terms: Cash,Conventional,FHA,VA Loan
- Road surface type: Paved
Price history
| Date | Event | Price |
|---|---|---|
| 5/5/2025 | Sold | $425,000$225/sqft |
Source: | ||
| 4/17/2025 | Pending sale | $425,000$225/sqft |
Source: | ||
| 4/5/2025 | Contingent | $425,000$225/sqft |
Source: | ||
| 3/20/2025 | Listed for sale | $425,000+51.8%$225/sqft |
Source: | ||
| 3/31/2023 | Sold | $280,000$148/sqft |
Source: Public Record | ||
Public tax history
| Year | Property taxes | Tax assessment |
|---|---|---|
| 2024 | $1,276 +2.9% | $193,100 +3.1% |
| 2023 | $1,239 | $187,270 |
Find assessor info on the county website
Neighborhood: 97526
Nearby schools
GreatSchools rating
- 3/10Ft Vannoy Elementary SchoolGrades: K-5Distance: 3.3 mi
- 6/10Fleming Middle SchoolGrades: 6-8Distance: 4.7 mi
- 6/10North Valley High SchoolGrades: 9-12Distance: 5.4 mi
Schools provided by the listing agent
- Elementary: Ft Vannoy Elem
- Middle: Fleming Middle
- High: North Valley High
Source: Oregon Datashare. This data may not be complete. We recommend contacting the local school district to confirm school assignments for this home.

Get pre-qualified for a loan
At Zillow Home Loans, we can pre-qualify you in as little as 5 minutes with no impact to your credit score.An equal housing lender. NMLS #10287.
