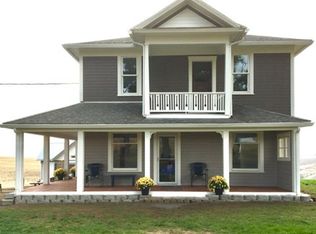Sold
Price Unknown
2037 S Grade Rd, Juliaetta, ID 83535
4beds
3baths
1,912sqft
Single Family Residence
Built in 2004
8.87 Acres Lot
$603,200 Zestimate®
$--/sqft
$2,309 Estimated rent
Home value
$603,200
Estimated sales range
Not available
$2,309/mo
Zestimate® history
Loading...
Owner options
Explore your selling options
What's special
Here's the rural sanctuary you've been looking for! Immaculate 4 bedroom, 2.5 bathroom (2 bathrooms have showers, 1 has a tub) has stunning expansive views, a large covered porch and is bathed throughout in warm natural light. Large master bedroom has a full bathroom, and spacious walk-in closet. The 24' x 42' shop has a small workshop space in the back, and bonus living space with 2 nice sized finished rooms located over the shop. 8.87 acre property offers breathtaking territorial views and a park like yard space around the house. Well thought out property offers privacy, and has over 20+ fruit trees (apples, plums, cherries & more), and has been lovingly maintained. Property has a lower pasture area that would be great for horses, cows, or to grow some crops. 10' x 20' storage shed , and small garden shed in addition to the shop. Property has been surveyed and pins are in the ground. Home inspection has been done and is included.
Zillow last checked: 8 hours ago
Listing updated: May 29, 2025 at 05:36pm
Listed by:
Brian Wilson 208-305-6257,
Windermere Lewiston
Bought with:
Gary Bergen
Silvercreek Realty Group
Source: IMLS,MLS#: 98943560
Facts & features
Interior
Bedrooms & bathrooms
- Bedrooms: 4
- Bathrooms: 3
- Main level bathrooms: 2
- Main level bedrooms: 2
Primary bedroom
- Level: Main
Bedroom 2
- Level: Main
Bedroom 3
- Level: Upper
Bedroom 4
- Level: Upper
Dining room
- Level: Main
Kitchen
- Level: Main
Living room
- Level: Main
Heating
- Electric, Propane, Wall Furnace
Appliances
- Included: Electric Water Heater, Oven/Range Freestanding
Features
- Bedroom, Bath-Master, Bed-Master Main Level, Formal Dining, Walk-In Closet(s), Laminate Counters, Number of Baths Main Level: 2
- Flooring: Concrete, Tile, Carpet, Laminate
- Has basement: No
- Number of fireplaces: 1
- Fireplace features: One, Gas
Interior area
- Total structure area: 1,912
- Total interior livable area: 1,912 sqft
- Finished area above ground: 1,912
- Finished area below ground: 0
Property
Parking
- Parking features: Garage Door Access, RV Access/Parking
Features
- Levels: Two
- Patio & porch: Covered Patio/Deck
- Has view: Yes
Lot
- Size: 8.87 Acres
- Features: 5 - 9.9 Acres, Garden, Horses, Views, Chickens, Rolling Slope
Details
- Additional structures: Shop, Shed(s)
- Parcel number: RP37N03W087820A
- Horses can be raised: Yes
Construction
Type & style
- Home type: SingleFamily
- Property subtype: Single Family Residence
Materials
- Insulation, Frame, HardiPlank Type
- Roof: Metal
Condition
- Year built: 2004
Utilities & green energy
- Sewer: Septic Tank
- Water: Well
Community & neighborhood
Location
- Region: Juliaetta
Other
Other facts
- Listing terms: Cash,Consider All,Conventional,FHA,VA Loan
- Ownership: Fee Simple
Price history
Price history is unavailable.
Public tax history
| Year | Property taxes | Tax assessment |
|---|---|---|
| 2024 | $587 +12.5% | $334,510 +0% |
| 2023 | $522 -81.7% | $334,363 -6.4% |
| 2022 | $2,848 +57.5% | $357,391 +44.4% |
Find assessor info on the county website
Neighborhood: 83535
Nearby schools
GreatSchools rating
- 7/10Genesee SchoolGrades: PK-12Distance: 9.3 mi
Schools provided by the listing agent
- Elementary: Juliaetta
- Middle: Kendrick Jr/Sr High
- High: Kendrick Jr/Sr High
- District: Kendrick Joint School District #283
Source: IMLS. This data may not be complete. We recommend contacting the local school district to confirm school assignments for this home.
