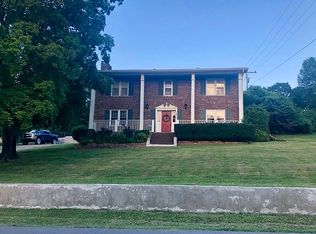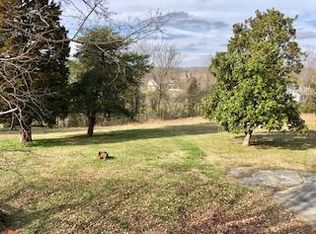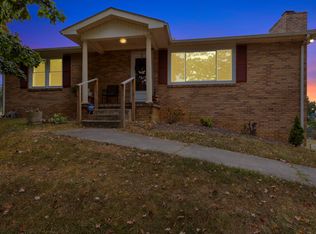Closed
$373,000
2037 Ridgecrest Cir, Dickson, TN 37055
4beds
2,228sqft
Single Family Residence, Residential
Built in 1975
0.63 Acres Lot
$383,600 Zestimate®
$167/sqft
$2,591 Estimated rent
Home value
$383,600
$303,000 - $483,000
$2,591/mo
Zestimate® history
Loading...
Owner options
Explore your selling options
What's special
**MAJOR PRICE IMPROVEMENT** MOTIVATED SELLERS!! Recently updated move in ready home with so much to offer! Just minutes to shopping, restaurants, parks, and an easy commute to Nashville. Stay home and enjoy your in-ground pool, patio area for entertaining, nearly one acre lot with fenced back yard in a quiet, walkable neighborhood overlooking gorgeous views of Greystone Golf Course. Updates all within the last 3 years include new roof, siding, HVAC, insulation, water heater, water main, city sewer connection, lifetime guarantee foundation weather proofing, sump pump, garage door, huge walk in pantry, granite counters in kitchen and baths, remodeled main floor bath, laminate and carpet through whole main level. Flex living area can easily be converted to main level master! Tons of cupboards and storage, many walk in closets! Pool resurfaced and with newer liner, pump and filter system, winter and solar covers. Sellers have moved out of state and are very motivated to sell!!
Zillow last checked: 8 hours ago
Listing updated: November 26, 2024 at 07:05pm
Listing Provided by:
Zachary Woodward 310-307-6453,
Berkshire Hathaway HomeServices Woodmont Realty
Bought with:
Candy Smith, 376704
Coldwell Banker Southern Realty
Source: RealTracs MLS as distributed by MLS GRID,MLS#: 2693855
Facts & features
Interior
Bedrooms & bathrooms
- Bedrooms: 4
- Bathrooms: 3
- Full bathrooms: 2
- 1/2 bathrooms: 1
- Main level bedrooms: 4
Bedroom 1
- Features: Half Bath
- Level: Half Bath
- Area: 143 Square Feet
- Dimensions: 13x11
Bedroom 2
- Features: Extra Large Closet
- Level: Extra Large Closet
- Area: 104 Square Feet
- Dimensions: 13x8
Bedroom 3
- Features: Extra Large Closet
- Level: Extra Large Closet
- Area: 168 Square Feet
- Dimensions: 14x12
Bedroom 4
- Area: 90 Square Feet
- Dimensions: 10x9
Den
- Area: 240 Square Feet
- Dimensions: 20x12
Dining room
- Features: Formal
- Level: Formal
- Area: 120 Square Feet
- Dimensions: 12x10
Kitchen
- Features: Pantry
- Level: Pantry
Living room
- Area: 208 Square Feet
- Dimensions: 16x13
Heating
- Central, Electric, Natural Gas
Cooling
- Ceiling Fan(s), Central Air, Electric, Gas
Appliances
- Included: Dishwasher, Dryer, Refrigerator, Stainless Steel Appliance(s), Washer, Gas Oven, Cooktop
Features
- Ceiling Fan(s), Pantry
- Flooring: Carpet, Laminate
- Basement: Slab
- Number of fireplaces: 1
- Fireplace features: Gas
Interior area
- Total structure area: 2,228
- Total interior livable area: 2,228 sqft
- Finished area above ground: 2,228
Property
Parking
- Total spaces: 1
- Parking features: Garage Door Opener, Garage Faces Side
- Garage spaces: 1
Features
- Levels: One
- Stories: 2
- Patio & porch: Patio
- Has private pool: Yes
- Pool features: In Ground
- Fencing: Back Yard
- Has view: Yes
- View description: Valley
Lot
- Size: 0.63 Acres
- Dimensions: 145.20 x 200 IRR
Details
- Parcel number: 102E B 01000 000
- Special conditions: Standard
Construction
Type & style
- Home type: SingleFamily
- Property subtype: Single Family Residence, Residential
Materials
- Brick, Vinyl Siding
Condition
- New construction: No
- Year built: 1975
Utilities & green energy
- Sewer: Public Sewer
- Water: Public
- Utilities for property: Electricity Available, Water Available
Community & neighborhood
Location
- Region: Dickson
- Subdivision: Ridge Crest Drive
Price history
| Date | Event | Price |
|---|---|---|
| 11/26/2024 | Sold | $373,000+2.2%$167/sqft |
Source: | ||
| 11/8/2024 | Contingent | $365,000$164/sqft |
Source: | ||
| 11/2/2024 | Price change | $365,000-5.2%$164/sqft |
Source: | ||
| 10/13/2024 | Price change | $385,000-3.6%$173/sqft |
Source: | ||
| 9/24/2024 | Price change | $399,500-2.6%$179/sqft |
Source: | ||
Public tax history
| Year | Property taxes | Tax assessment |
|---|---|---|
| 2025 | $1,795 | $74,800 |
| 2024 | $1,795 +10.9% | $74,800 +44.3% |
| 2023 | $1,619 | $51,825 |
Find assessor info on the county website
Neighborhood: 37055
Nearby schools
GreatSchools rating
- 6/10The Discovery SchoolGrades: K-5Distance: 2.4 mi
- 6/10Dickson Middle SchoolGrades: 6-8Distance: 3 mi
- 5/10Dickson County High SchoolGrades: 9-12Distance: 2.9 mi
Schools provided by the listing agent
- Elementary: The Discovery School
- Middle: Dickson Middle School
- High: Dickson County High School
Source: RealTracs MLS as distributed by MLS GRID. This data may not be complete. We recommend contacting the local school district to confirm school assignments for this home.
Get a cash offer in 3 minutes
Find out how much your home could sell for in as little as 3 minutes with a no-obligation cash offer.
Estimated market value$383,600
Get a cash offer in 3 minutes
Find out how much your home could sell for in as little as 3 minutes with a no-obligation cash offer.
Estimated market value
$383,600


