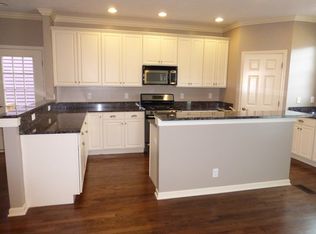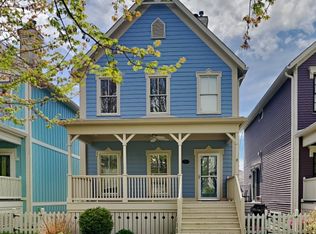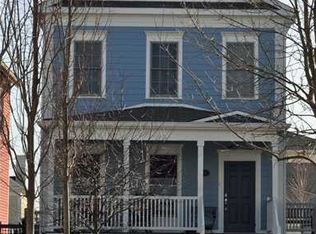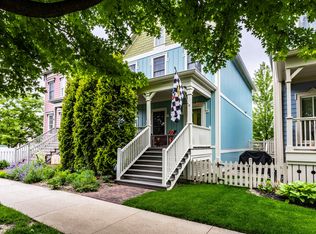Sold
$495,000
2037 Rhettsbury St, Carmel, IN 46032
3beds
2,024sqft
Residential, Single Family Residence
Built in 2003
3,049.2 Square Feet Lot
$493,100 Zestimate®
$245/sqft
$2,509 Estimated rent
Home value
$493,100
$468,000 - $523,000
$2,509/mo
Zestimate® history
Loading...
Owner options
Explore your selling options
What's special
Tucked in the heart of The Village of West Clay, this lovely cottage home offers so very much. Slow-paced afternoons will be enjoyed on the front porch with views of the center courtyard and fountains. You are greeted inside with a welcoming, open floor plan, sun-drenched windows and stunning hardwoods throughout the main floor. The two-sided fireplace offers charm to both the great room and dining area. Pull up a stool at the counter in the well-appointed kitchen for a meal, a spot to food prep, or a wonderful place to entertain. All the appliances have been recently upgraded. The kitchen also boasts the addition of granite countertops. There is an office (new granite counters here too!) tucked conveniently behind french doors on the main floor. The upper level hosts the generously-sized primary suite, two additional bedrooms, and a full bath. The huge lower level boasts a bonus/rec room space, as well as the laundry room. There is a cozy private patio on the side of the home, as well as a two-car garage! This home is freshly painted throughout, and so much else has been done to the home. There is truly nothing for you to do besides move right in! Nestled in one of Carmel's most desirable communities, you'll love everything the community has to offer, with it's multiple playgrounds, swimming pools, and three community centers.
Zillow last checked: 8 hours ago
Listing updated: May 28, 2025 at 09:14am
Listing Provided by:
Laura Heigl 317-525-2272,
CENTURY 21 Scheetz,
Christine Scarchilli
Bought with:
James Haynes
CENTURY 21 Scheetz
Source: MIBOR as distributed by MLS GRID,MLS#: 22027856
Facts & features
Interior
Bedrooms & bathrooms
- Bedrooms: 3
- Bathrooms: 3
- Full bathrooms: 2
- 1/2 bathrooms: 1
- Main level bathrooms: 1
Dining room
- Features: Hardwood
- Level: Main
- Area: 160 Square Feet
- Dimensions: 16x10
Family room
- Features: Hardwood
- Level: Basement
- Area: 208 Square Feet
- Dimensions: 16x13
Great room
- Features: Hardwood
- Level: Main
- Area: 270 Square Feet
- Dimensions: 18x15
Kitchen
- Features: Hardwood
- Level: Main
- Area: 156 Square Feet
- Dimensions: 13x12
Library
- Features: Hardwood
- Level: Main
- Area: 72 Square Feet
- Dimensions: 9x8
Heating
- Forced Air, Natural Gas
Appliances
- Included: Dishwasher, Dryer, Disposal, Gas Water Heater, MicroHood, Gas Oven, Refrigerator, Washer, Water Heater, Water Softener Owned
- Laundry: In Basement
Features
- Breakfast Bar, Cathedral Ceiling(s), Vaulted Ceiling(s), Hardwood Floors, Walk-In Closet(s)
- Flooring: Hardwood
- Windows: Screens, Wood Work Painted
- Basement: Ceiling - 9+ feet,Finished
- Number of fireplaces: 1
- Fireplace features: Double Sided, Insert, Gas Starter
Interior area
- Total structure area: 2,024
- Total interior livable area: 2,024 sqft
- Finished area below ground: 352
Property
Parking
- Total spaces: 2
- Parking features: Attached, Concrete, Garage Door Opener, Rear/Side Entry
- Attached garage spaces: 2
- Details: Garage Parking Other(Finished Garage, Keyless Entry)
Features
- Levels: Two
- Stories: 2
- Patio & porch: Covered
- Exterior features: Water Feature Fountain
- Fencing: Fenced,Partial
Lot
- Size: 3,049 sqft
- Features: Access, Curbs, Rural - Subdivision, Sidewalks, Storm Sewer, Street Lights, Suburb, Mature Trees
Details
- Additional structures: Storage
- Parcel number: 290928029027000018
- Horse amenities: None
Construction
Type & style
- Home type: SingleFamily
- Architectural style: Traditional
- Property subtype: Residential, Single Family Residence
Materials
- Cement Siding
- Foundation: Concrete Perimeter
Condition
- New construction: No
- Year built: 2003
Details
- Builder name: William Gordon Group
Utilities & green energy
- Electric: 200+ Amp Service
- Water: Municipal/City
Community & neighborhood
Location
- Region: Carmel
- Subdivision: The Village Of Westclay
HOA & financial
HOA
- Has HOA: Yes
- HOA fee: $290 monthly
- Amenities included: Clubhouse, Playground, Pool, Exercise Course, Fitness Center, Insurance, Maintenance, Park, Management, Snow Removal, Tennis Court(s), Trash
- Services included: Association Builder Controls, Clubhouse, Exercise Room, Insurance, Irrigation, Maintenance, ParkPlayground, Management, Snow Removal, Tennis Court(s), Trash
- Association phone: 317-574-1164
Price history
| Date | Event | Price |
|---|---|---|
| 5/28/2025 | Sold | $495,000-1%$245/sqft |
Source: | ||
| 4/28/2025 | Pending sale | $500,000$247/sqft |
Source: | ||
| 4/15/2025 | Listed for sale | $500,000+71.2%$247/sqft |
Source: | ||
| 10/27/2016 | Sold | $292,000+4.3%$144/sqft |
Source: | ||
| 10/26/2009 | Sold | $280,000-6.6%$138/sqft |
Source: | ||
Public tax history
| Year | Property taxes | Tax assessment |
|---|---|---|
| 2024 | $3,505 +1.7% | $331,600 -1.7% |
| 2023 | $3,448 +21.9% | $337,300 +10.1% |
| 2022 | $2,828 -1% | $306,400 +18.2% |
Find assessor info on the county website
Neighborhood: 46032
Nearby schools
GreatSchools rating
- 8/10Clay Center Elementary SchoolGrades: PK-5Distance: 1.4 mi
- 9/10Creekside Middle SchoolGrades: 6-8Distance: 1.1 mi
- 10/10Carmel High SchoolGrades: 9-12Distance: 4.2 mi
Get a cash offer in 3 minutes
Find out how much your home could sell for in as little as 3 minutes with a no-obligation cash offer.
Estimated market value
$493,100
Get a cash offer in 3 minutes
Find out how much your home could sell for in as little as 3 minutes with a no-obligation cash offer.
Estimated market value
$493,100



