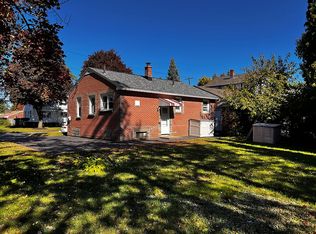~ Lucky you ~ The pride of homeownership abounds in this Superior Sun-Filled Split Level Home. This Custom constructed beauty offers multi level entertainment indoors and outdoors. Lets begin with the Supersized 25 x 25 Family Room with a masonry fireplace ~ New exterior doors which lead out to a professionally landscaped PRIVATE yard, stamped concrete patio & that 16 X 32 In Ground Pool too! Wow! Kitchen presents itself with hardwood cherry inlay flooring ~Corian Counters and a Butcher Block Island for that Cook in the house~ Formal Living Room w/marble fireplace ~ Separate Dining Area with custom wainscoting ~ which leads to a pretty Sun Room (Vaulted Ceiling & French doors), overlooking that panoramic yard! ~ You're Dream Home For Sure ~
This property is off market, which means it's not currently listed for sale or rent on Zillow. This may be different from what's available on other websites or public sources.
