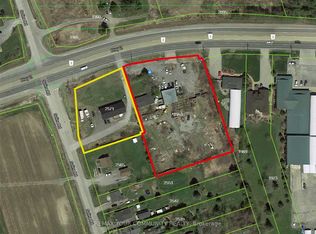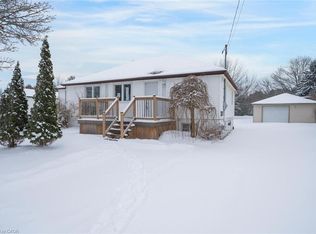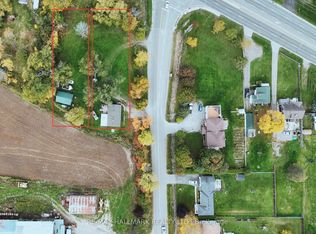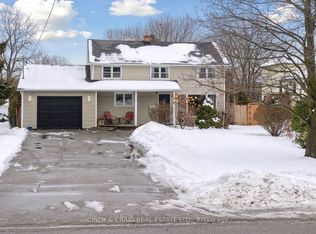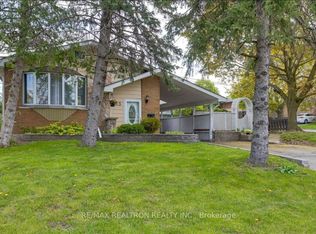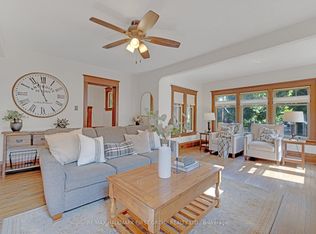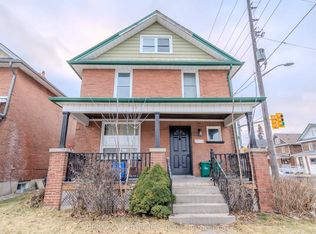Welcome to this charming two-bedroom bungalow nestled on a rarely offered premium 70 x 660 ft lot in Clarington. Offering the perfect balance of rural tranquility and city convenience, this property is ideally located just minutes from major highways and all essential amenities. Whether you're a builder, someone looking to renovate and customize the existing home, or continue using it as a highly reliable rental property, its been a consistent income generator for many years. Inside, the main floor offers a generous sized eat in kitchen with a w/o to deck off the side of the house, perfect for bbqing or entertaining. Good Size Open Concept living room and 2 bdrms. 4pce recently updated bathroom. The partially finished basement offers an excellent opportunity for expansion, easily finish it into a 2 bdrm suite with a rec room, perfect for extended family or teenagers. There is also the exciting potential to build an Accessory Dwelling Unit (ADU) as permitted by the Municipality. Live in one unit and rent out the other to offset your mortgage. With over an acre of land, there's space for gardens, chickens, trailers, RVS, or your favorite recreational toys. Opportunities like this don't come often.
For sale
C$789,000
2037 Nash Rd, Clarington, ON L1C 6S7
4beds
1baths
Single Family Residence
Built in ----
1.06 Acres Lot
$-- Zestimate®
C$--/sqft
C$-- HOA
What's special
- 61 days |
- 12 |
- 0 |
Zillow last checked: 8 hours ago
Listing updated: December 04, 2025 at 07:45am
Listed by:
RE/MAX ROUGE RIVER REALTY LTD.
Source: TRREB,MLS®#: E12600956 Originating MLS®#: Central Lakes Association of REALTORS
Originating MLS®#: Central Lakes Association of REALTORS
Facts & features
Interior
Bedrooms & bathrooms
- Bedrooms: 4
- Bathrooms: 1
Primary bedroom
- Level: Main
- Dimensions: 9.81 x 10.86
Bedroom 2
- Level: Main
- Dimensions: 7.74 x 9.68
Kitchen
- Level: Main
- Dimensions: 12.83 x 12.5
Living room
- Level: Main
- Dimensions: 12.93 x 11.84
Heating
- Forced Air, Gas
Cooling
- Central Air
Features
- Primary Bedroom - Main Floor, Storage
- Flooring: Carpet Free
- Basement: Partially Finished
- Has fireplace: No
Interior area
- Living area range: 700-1100 null
Property
Parking
- Total spaces: 3
Features
- Patio & porch: Deck, Porch
- Exterior features: Year Round Living
- Pool features: None
- Has view: Yes
- View description: Trees/Woods
Lot
- Size: 1.06 Acres
Details
- Parcel number: 266090125
- Other equipment: Sump Pump
Construction
Type & style
- Home type: SingleFamily
- Architectural style: Bungalow
- Property subtype: Single Family Residence
Materials
- Vinyl Siding
- Foundation: Concrete
- Roof: Shingle
Utilities & green energy
- Sewer: Septic
Community & HOA
Location
- Region: Clarington
Financial & listing details
- Annual tax amount: C$4,327
- Date on market: 12/4/2025
RE/MAX ROUGE RIVER REALTY LTD.
By pressing Contact Agent, you agree that the real estate professional identified above may call/text you about your search, which may involve use of automated means and pre-recorded/artificial voices. You don't need to consent as a condition of buying any property, goods, or services. Message/data rates may apply. You also agree to our Terms of Use. Zillow does not endorse any real estate professionals. We may share information about your recent and future site activity with your agent to help them understand what you're looking for in a home.
Price history
Price history
Price history is unavailable.
Public tax history
Public tax history
Tax history is unavailable.Climate risks
Neighborhood: L1C
Nearby schools
GreatSchools rating
No schools nearby
We couldn't find any schools near this home.
- Loading
