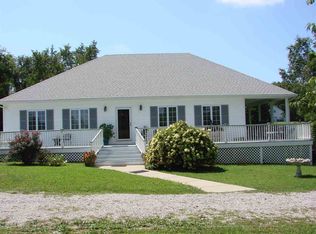Sold for $605,277 on 12/31/25
$605,277
2037 Middle Bridge Rd, Bowling Green, KY 42103
4beds
3,675sqft
Single Family Residence
Built in 1972
2.17 Acres Lot
$605,300 Zestimate®
$165/sqft
$3,450 Estimated rent
Home value
$605,300
$575,000 - $636,000
$3,450/mo
Zestimate® history
Loading...
Owner options
Explore your selling options
What's special
Extraordinary features + one-of-a-kind property = UNIQUELY DESIRABLE! Located at 2037 Middle Bridge Rd, only a few miles from Scottsville Rd and I-65, this home + detached living space sits on 2.17 acres. In addition to the main house, there is also a loft apartment above the detached garage (which has a workshop + carport parking space) that features it’s own propane & septic tanks, kitchen, full bathroom and Murphy bed. There is ample space to enjoy the peaceful outdoors with a main level enclosed porch PLUS a 2nd enclosed porch on the upstairs level, which overlooks the calm Koi pond. Wild life and nature is abundant whether you are relaxing on the large front porch or the back deck or patio. The properties walk -thru garden is host to a variety of plants and flowers, and the property is home to many trees including walnut, pecan, chestnut, ginko, maple, poplar and more! Many updates since 2006 include large addition, new windows, remodeled kitchen & bathrooms, mechanical updates, improved drainage and new roof! Step inside where you’ll find plenty of luxurious features including 2 tankless water heaters, large pantry, gas log fireplace, and abasement that you won’t want to leave! The luxury kitchen features abundant maple cabinets, high-end appliances, and walnut butcherblock countertops. The basement features a wet bar area with plenty of room to hosts guests or use as a secondary suite. The features just keep coming which makes this stunning property a must see. Could also have potential for income producing property as a bed and breakfast or air bnb!
Zillow last checked: 8 hours ago
Listing updated: December 31, 2025 at 10:36am
Listed by:
Jeremy Dawson 270-792-5047,
Coldwell Banker Legacy Group,
Amanda Golden 270-779-0179,
Coldwell Banker Legacy Group
Bought with:
Sandra Moss, 298510
Keller Williams First Choice R
Source: RASK,MLS#: RA20256535
Facts & features
Interior
Bedrooms & bathrooms
- Bedrooms: 4
- Bathrooms: 5
- Full bathrooms: 4
- Partial bathrooms: 1
- Main level bathrooms: 2
Primary bedroom
- Level: Upper
- Dimensions: 13.7 x 17.5
Bedroom 2
- Level: Upper
- Area: 148.05
- Dimensions: 10.5 x 14.1
Bedroom 3
- Level: Upper
- Area: 148.5
- Dimensions: 11 x 13.5
Bedroom 4
- Level: Upper
- Area: 227.74
- Dimensions: 11.8 x 19.3
Primary bathroom
- Level: Upper
Bathroom
- Features: Double Vanity, Granite Counters
Dining room
- Level: Main
- Area: 175.5
- Dimensions: 13 x 13.5
Family room
- Level: Main
- Area: 179.85
- Dimensions: 10.9 x 16.5
Kitchen
- Features: Pantry, Solid Surface Counter Top
- Level: Main
- Area: 273.6
- Dimensions: 11.4 x 24
Living room
- Level: Main
- Area: 322.92
- Dimensions: 13.8 x 23.4
Basement
- Area: 1096
Heating
- Central, Dual Fuel, Electric, Propane
Cooling
- Central Air, Central Electric
Appliances
- Included: Built In Wall Oven, Cooktop, Dishwasher, Double Oven, Microwave, Gas Range, Refrigerator, Propane Water Heater, Tankless Water Heater, Water Heater (See Remarks)
- Laundry: Other
Features
- Bookshelves, Ceiling Fan(s), Closet Light(s), Walk-In Closet(s), Wet Bar, Breakfast Room, Formal Dining Room
- Flooring: Hardwood, Laminate, Tile
- Windows: Thermo Pane Windows, Blinds
- Basement: Daylight,Finished-Full,Exterior Entry,Walk-Out Access,Crawl Space
- Number of fireplaces: 1
- Fireplace features: 1, Propane
Interior area
- Total structure area: 3,675
- Total interior livable area: 3,675 sqft
Property
Parking
- Total spaces: 2
- Parking features: Detached Carport, Detached
- Has garage: Yes
- Has carport: Yes
- Covered spaces: 2
- Has uncovered spaces: Yes
Accessibility
- Accessibility features: Other-See Remarks
Features
- Levels: Three
- Patio & porch: Covered Front Porch, Covered Patio, Deck, Enclosed Patio, Enclosed Porch, Patio, Porch, Screened Porch
- Exterior features: Brick Walks, Gas Grill, Landscaping, Mature Trees, Trees
- Fencing: Back Yard,Fenced,Plank Fence
- Waterfront features: Pond(s), Pond
Lot
- Size: 2.17 Acres
- Features: County, Dead End
Details
- Additional structures: Workshop, Storage, Shed(s)
- Parcel number: 053D77001
Construction
Type & style
- Home type: SingleFamily
- Property subtype: Single Family Residence
Materials
- Brick, Fiber Cement, Stone
- Foundation: Block
- Roof: Dimensional,Shingle
Condition
- New Construction
- New construction: No
- Year built: 1972
Utilities & green energy
- Sewer: Septic Tank
- Water: County
- Utilities for property: Electricity Available, Propane Tank-Owner
Community & neighborhood
Security
- Security features: Smoke Detector(s)
Location
- Region: Bowling Green
- Subdivision: N/A
Price history
| Date | Event | Price |
|---|---|---|
| 12/31/2025 | Sold | $605,277+1.6%$165/sqft |
Source: | ||
| 11/26/2025 | Pending sale | $595,900$162/sqft |
Source: | ||
| 11/12/2025 | Listed for sale | $595,900-5.3%$162/sqft |
Source: | ||
| 10/1/2025 | Listing removed | $629,000$171/sqft |
Source: | ||
| 8/22/2025 | Price change | $629,000-7.5%$171/sqft |
Source: | ||
Public tax history
| Year | Property taxes | Tax assessment |
|---|---|---|
| 2022 | $2,251 +0.4% | $275,000 |
| 2021 | $2,243 -0.3% | $275,000 |
| 2020 | $2,251 | $275,000 |
Find assessor info on the county website
Neighborhood: 42103
Nearby schools
GreatSchools rating
- 7/10Alvaton Elementary SchoolGrades: PK-6Distance: 4.6 mi
- 10/10Drakes Creek Middle SchoolGrades: 7-8Distance: 2.2 mi
- 9/10Greenwood High SchoolGrades: 9-12Distance: 2 mi
Schools provided by the listing agent
- Elementary: Alvaton
- Middle: Drakes Creek
- High: Greenwood
Source: RASK. This data may not be complete. We recommend contacting the local school district to confirm school assignments for this home.

Get pre-qualified for a loan
At Zillow Home Loans, we can pre-qualify you in as little as 5 minutes with no impact to your credit score.An equal housing lender. NMLS #10287.
