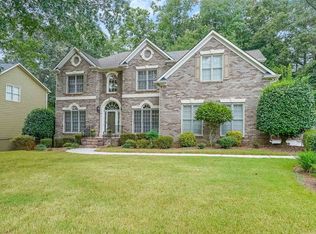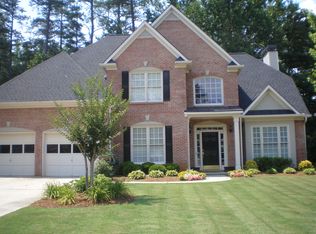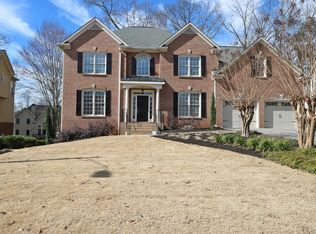Don't miss the opportunity to call this spectacular Executive style home your new home. Better than new and presents like a model home. You will fall in love with this home from the moment you enter the two story foyer that opens to your beautiful formal dining room. This home is immaculate and picture perfect. Family room offers gas starter fireplace and opens to the incredible chef's kitchen with stained cabinets, granite countertops, stainless steel appliances. Don't miss the beautiful brazilian hardwoods throughout. Sunny, eat in kitchen, large laundry room, custom built sunroom overlooks your level, fenced, private backyard oasis. All secondary bedrooms are spacious with plenty of closet space. Fantastic private master bath with tile flooring, double vanity, beautiful glass/tile shower, soaking tub and walk in closet. Wrought iron staircase. Fenced, level backyard is an entertainers dream from the custom paver patio and privacy galore for hours of enjoyment and relaxation. Outstanding community close to schools, shopping, entertainment and so much more. Call today to view this home! 2021-08-04
This property is off market, which means it's not currently listed for sale or rent on Zillow. This may be different from what's available on other websites or public sources.


