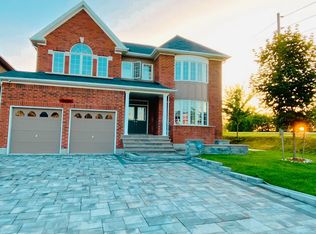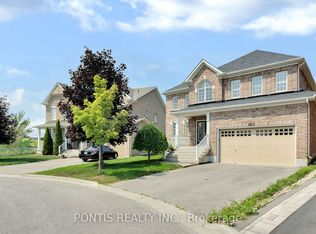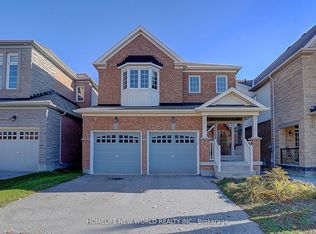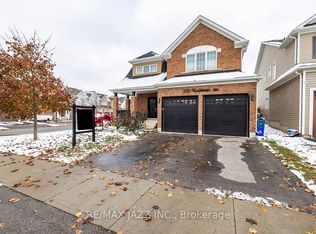Elevate Your Lifestyle in This Executive Masterpiece! Discover 3,840 sq. ft. of pure elegance in this executive luxury home, perched on a premium ravine lot with a walkout basement, nestled on a serene cul-de-sac. Designed for the discerning buyer, it blends sophistication with modern convenience. The main floor features a gourmet kitchen with included appliances-fridge, stove, dishwasher, microwave, and stand-up freezer-plus a great room with a gas fireplace, dining, and living areas. A private office/library with an executive desk suits the professional. Step outside to a 16'x32' saltwater swimming pool with equipment, and a wood deck overlooking the ravine. The second floor boasts a lavish master bedroom (16'0 x 16'0) with an ensuite and walk-in closet, plus four additional bedrooms-Bedroom 2 (13'0 x 12'6), Bedroom 3 (12'0 x 10'6), Bedroom 4 ( 14' 7 x 11' 6) , and Bedroom 5 ( 13' 0 x 12' 5 )-with two full bathrooms and an optional fifth bedroom. CCTV cameras, all electric light fixtures (ELFs), laundry, dryer, and a walkout basement for customization. Minutes from top schools, transit, and shopping, this exclusive enclave awaits. Epoxy Garage . All counters throughout house are above standards measurement (height)
This property is off market, which means it's not currently listed for sale or rent on Zillow. This may be different from what's available on other websites or public sources.



