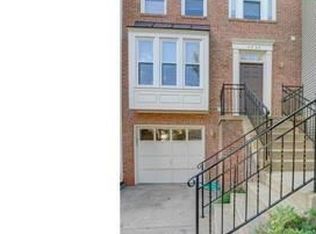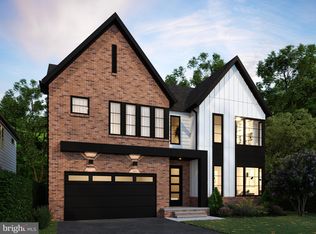Sold for $1,950,000 on 07/02/25
$1,950,000
2037 Madrillon Creek Ct, Vienna, VA 22182
5beds
5,154sqft
Single Family Residence
Built in 2025
4,893 Square Feet Lot
$1,936,800 Zestimate®
$378/sqft
$7,853 Estimated rent
Home value
$1,936,800
$1.82M - $2.07M
$7,853/mo
Zestimate® history
Loading...
Owner options
Explore your selling options
What's special
NEW CONSTRUCTION! One of a limited number of City-Style “VIENNA” single family floorplans located in the new Vienna Village built by Craftmark Homes. This vibrant home offers magnificent living features, such as being Elevator ready, main level Study/Guest Bedroom. The low maintenance homesite is Vienna/Tysons-living at its’ best. Finish with your interior selections! Visit the community location to see the wonderful proximity to Tysons. Construction has begun on Homesite Two -Act now! Off-site sales by appt. Business hours: 11-5. (days off Thurs/Fri.) Visit Builder Website and email/call Builder Showing Contact.
Zillow last checked: 8 hours ago
Listing updated: July 07, 2025 at 04:10am
Listed by:
Derek Huetinck 703-342-2020,
Beacon Crest Real Estate LLC
Bought with:
NON MEMBER
Non Subscribing Office
Source: Bright MLS,MLS#: VAFX2207492
Facts & features
Interior
Bedrooms & bathrooms
- Bedrooms: 5
- Bathrooms: 5
- Full bathrooms: 4
- 1/2 bathrooms: 1
- Main level bathrooms: 1
Basement
- Area: 0
Heating
- ENERGY STAR Qualified Equipment, Forced Air, Natural Gas
Cooling
- ENERGY STAR Qualified Equipment, Programmable Thermostat, Central Air, Electric
Appliances
- Included: Gas Water Heater
Features
- Bathroom - Walk-In Shower, Breakfast Area, Built-in Features, Butlers Pantry, Family Room Off Kitchen, Open Floorplan, Kitchen Island, Pantry, Recessed Lighting, Walk-In Closet(s)
- Flooring: Wood
- Basement: Finished
- Number of fireplaces: 1
Interior area
- Total structure area: 5,154
- Total interior livable area: 5,154 sqft
- Finished area above ground: 5,154
- Finished area below ground: 0
Property
Parking
- Total spaces: 2
- Parking features: Garage Faces Front, Garage Door Opener, Inside Entrance, Attached
- Attached garage spaces: 2
Accessibility
- Accessibility features: None
Features
- Levels: Three
- Stories: 3
- Pool features: None
Lot
- Size: 4,893 sqft
Details
- Additional structures: Above Grade, Below Grade
- Parcel number: 0392 59 0002
- Zoning: 304
- Special conditions: Standard
Construction
Type & style
- Home type: SingleFamily
- Architectural style: Transitional
- Property subtype: Single Family Residence
Materials
- Brick, HardiPlank Type
- Foundation: Concrete Perimeter, Slab
Condition
- Excellent
- New construction: Yes
- Year built: 2025
Details
- Builder model: The Vienna
- Builder name: Craftmark Homes
Utilities & green energy
- Sewer: Public Sewer
- Water: Public
Community & neighborhood
Location
- Region: Vienna
- Subdivision: Vienna Village
HOA & financial
HOA
- Has HOA: Yes
- HOA fee: $252 monthly
Other
Other facts
- Listing agreement: Exclusive Agency
- Ownership: Fee Simple
Price history
| Date | Event | Price |
|---|---|---|
| 7/2/2025 | Sold | $1,950,000-2.5%$378/sqft |
Source: | ||
| 5/27/2025 | Pending sale | $1,999,990$388/sqft |
Source: | ||
| 2/24/2025 | Price change | $1,999,990-0.4%$388/sqft |
Source: | ||
| 1/29/2025 | Price change | $2,007,847+2.9%$390/sqft |
Source: | ||
| 10/23/2024 | Listed for sale | $1,951,910$379/sqft |
Source: | ||
Public tax history
| Year | Property taxes | Tax assessment |
|---|---|---|
| 2025 | $6,323 -2% | $547,000 -1.8% |
| 2024 | $6,453 | $557,000 |
| 2023 | -- | -- |
Find assessor info on the county website
Neighborhood: 22182
Nearby schools
GreatSchools rating
- 3/10Freedom Hill Elementary SchoolGrades: PK-6Distance: 0.3 mi
- 7/10Kilmer Middle SchoolGrades: 7-8Distance: 0.3 mi
- 7/10Marshall High SchoolGrades: 9-12Distance: 0.7 mi
Schools provided by the listing agent
- Elementary: Freedom Hill
- Middle: Kilmer
- High: Marshall
- District: Fairfax County Public Schools
Source: Bright MLS. This data may not be complete. We recommend contacting the local school district to confirm school assignments for this home.
Get a cash offer in 3 minutes
Find out how much your home could sell for in as little as 3 minutes with a no-obligation cash offer.
Estimated market value
$1,936,800
Get a cash offer in 3 minutes
Find out how much your home could sell for in as little as 3 minutes with a no-obligation cash offer.
Estimated market value
$1,936,800

