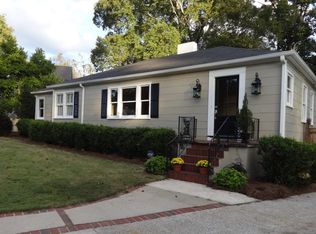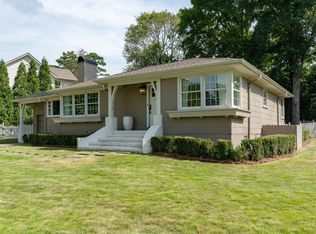Sold for $1,337,500
$1,337,500
2037 Hickory Rd, Vestavia Hills, AL 35216
4beds
3,600sqft
Single Family Residence
Built in 1949
0.26 Acres Lot
$1,458,800 Zestimate®
$372/sqft
$4,108 Estimated rent
Home value
$1,458,800
$1.36M - $1.58M
$4,108/mo
Zestimate® history
Loading...
Owner options
Explore your selling options
What's special
This stunning 4 BR/4 BA home has it all & is a must see! Gorgeous landscaping and gardens line home giving amazing curb appeal. Main level of home boasts a cozy den w/ stone fireplace that is open to the kitchen which features a large island, stainless steel appliances and a farm sink. A coffee bar area from kitchen leads to a pantry & a mud room w/ laundry, storage, & access to parking area. A dining room w/ bar is adjacent to the kitchen. Master BR is on main level w/ a great bath w/ separate tub, shower, & double vanity. This level also has another bedroom & bath and an office area. Upstairs you will find a playroom/den area w/ 2 more bedrooms & a full bath. 10 ft ceilings on this level & plenty of windows bringing in natural light. The back patio/yard area is a dream w/ greenery, gardens, & a place to entertain. The location in the heart of Vestavia can’t be beat & is convenient to schools/shopping. It doesn’t get any better than this home, so don’t miss out, make it yours today!
Zillow last checked: 8 hours ago
Listing updated: October 19, 2023 at 01:21pm
Listed by:
Blair Moss 205-222-5628,
Ray & Poynor Properties
Bought with:
Mimi Nolen
RealtySouth-MB-Cahaba Rd
Brian Boehm
RealtySouth-MB-Cahaba Rd
Source: GALMLS,MLS#: 21364764
Facts & features
Interior
Bedrooms & bathrooms
- Bedrooms: 4
- Bathrooms: 4
- Full bathrooms: 4
Primary bedroom
- Level: First
Bedroom 1
- Level: First
Bedroom 2
- Level: Second
Bedroom 3
- Level: Second
Primary bathroom
- Level: First
Bathroom 1
- Level: First
Bathroom 3
- Level: Second
Dining room
- Level: First
Family room
- Level: Second
Kitchen
- Features: Stone Counters, Butlers Pantry, Kitchen Island
- Level: First
Living room
- Level: First
Basement
- Area: 0
Office
- Level: First
Heating
- Dual Systems (HEAT), Natural Gas
Cooling
- Central Air, Dual, Electric
Appliances
- Included: Gas Cooktop, Dishwasher, Double Oven, Microwave, Electric Oven, Refrigerator, Stainless Steel Appliance(s), Gas Water Heater
- Laundry: Electric Dryer Hookup, Washer Hookup, Main Level, Laundry Room, Yes
Features
- Recessed Lighting, Sound System, Split Bedroom, Wet Bar, Crown Molding, Smooth Ceilings, Soaking Tub, Split Bedrooms, Tub/Shower Combo, Walk-In Closet(s)
- Flooring: Brick, Hardwood, Tile
- Basement: Crawl Space
- Attic: Pull Down Stairs,Yes
- Number of fireplaces: 1
- Fireplace features: Brick (FIREPL), Gas Log, Living Room, Gas
Interior area
- Total interior livable area: 3,600 sqft
- Finished area above ground: 3,600
- Finished area below ground: 0
Property
Parking
- Parking features: Driveway
- Has uncovered spaces: Yes
Features
- Levels: One and One Half
- Stories: 1
- Patio & porch: Open (PATIO), Patio, Porch
- Exterior features: Outdoor Grill, Lighting, Sprinkler System
- Pool features: None
- Fencing: Fenced
- Has view: Yes
- View description: None
- Waterfront features: No
Lot
- Size: 0.26 Acres
- Features: Corner Lot
Details
- Additional structures: Storage
- Parcel number: 2800194012003.000
- Special conditions: N/A
Construction
Type & style
- Home type: SingleFamily
- Property subtype: Single Family Residence
Materials
- Brick, Wood Siding
Condition
- Year built: 1949
Utilities & green energy
- Sewer: Septic Tank
- Water: Public
Community & neighborhood
Security
- Security features: Security System
Location
- Region: Vestavia Hills
- Subdivision: Biltmore Estates
Other
Other facts
- Price range: $1.3M - $1.3M
- Road surface type: Paved
Price history
| Date | Event | Price |
|---|---|---|
| 10/18/2023 | Sold | $1,337,500+11.9%$372/sqft |
Source: | ||
| 9/16/2023 | Contingent | $1,195,000$332/sqft |
Source: | ||
| 9/13/2023 | Listed for sale | $1,195,000+368.6%$332/sqft |
Source: | ||
| 12/22/2014 | Sold | $255,000$71/sqft |
Source: | ||
Public tax history
| Year | Property taxes | Tax assessment |
|---|---|---|
| 2025 | $9,679 +28.7% | $105,100 +28.5% |
| 2024 | $7,524 | $81,820 |
| 2023 | $7,524 -7.7% | $81,820 -7.6% |
Find assessor info on the county website
Neighborhood: 35216
Nearby schools
GreatSchools rating
- 10/10Vestavia Hills Elementary School EastGrades: PK-5Distance: 0.3 mi
- 10/10Louis Pizitz Middle SchoolGrades: 6-8Distance: 2.5 mi
- 8/10Vestavia Hills High SchoolGrades: 10-12Distance: 2.3 mi
Schools provided by the listing agent
- Elementary: Vestavia - East
- Middle: Pizitz
- High: Vestavia Hills
Source: GALMLS. This data may not be complete. We recommend contacting the local school district to confirm school assignments for this home.
Get a cash offer in 3 minutes
Find out how much your home could sell for in as little as 3 minutes with a no-obligation cash offer.
Estimated market value$1,458,800
Get a cash offer in 3 minutes
Find out how much your home could sell for in as little as 3 minutes with a no-obligation cash offer.
Estimated market value
$1,458,800

