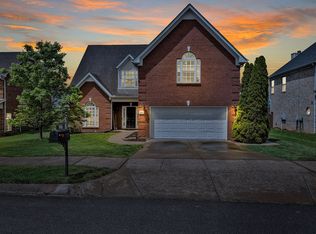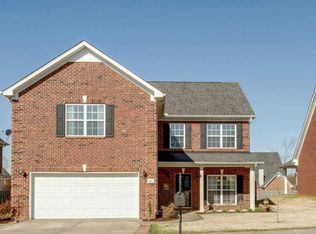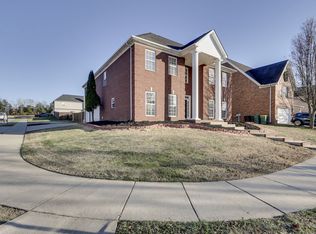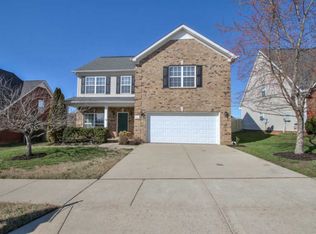Closed
$557,000
2037 Fiona Way, Spring Hill, TN 37174
4beds
2,881sqft
Single Family Residence, Residential
Built in 2005
0.27 Acres Lot
$574,900 Zestimate®
$193/sqft
$3,296 Estimated rent
Home value
$574,900
$540,000 - $609,000
$3,296/mo
Zestimate® history
Loading...
Owner options
Explore your selling options
What's special
Welcome home to 2037 Fiona Way located on a large corner lot in Chapmans Crossing * Brick on 3 sides * Hardwood floors throughout downstairs * ALL new kitchen appliances * Fenced backyard * Spacious 3 car garage * Wood burning fireplace * Huge bonus room upstairs * All new blinds throughout * New craftsman trim on main level * Water heater less than one year old * Storm shelter/Safe room in garage * Conveniently located within 2 miles of all 3 schools * Showings begin on Thursday, May 30th *
Zillow last checked: 8 hours ago
Listing updated: August 01, 2024 at 07:15am
Listing Provided by:
Mona Martin 615-943-2061,
Onward Real Estate
Bought with:
Karen Serpa, 328450
simpliHOM
Source: RealTracs MLS as distributed by MLS GRID,MLS#: 2659323
Facts & features
Interior
Bedrooms & bathrooms
- Bedrooms: 4
- Bathrooms: 3
- Full bathrooms: 2
- 1/2 bathrooms: 1
Bedroom 1
- Features: Walk-In Closet(s)
- Level: Walk-In Closet(s)
- Area: 210 Square Feet
- Dimensions: 15x14
Bedroom 2
- Area: 130 Square Feet
- Dimensions: 13x10
Bedroom 3
- Area: 130 Square Feet
- Dimensions: 13x10
Bedroom 4
- Area: 132 Square Feet
- Dimensions: 12x11
Bonus room
- Features: Second Floor
- Level: Second Floor
- Area: 391 Square Feet
- Dimensions: 23x17
Dining room
- Features: Separate
- Level: Separate
- Area: 144 Square Feet
- Dimensions: 12x12
Kitchen
- Features: Eat-in Kitchen
- Level: Eat-in Kitchen
- Area: 253 Square Feet
- Dimensions: 23x11
Living room
- Area: 320 Square Feet
- Dimensions: 20x16
Heating
- Central, Electric
Cooling
- Central Air, Electric
Appliances
- Included: Dishwasher, Disposal, Microwave, Refrigerator, Electric Oven, Electric Range
Features
- Ceiling Fan(s), Entrance Foyer, Extra Closets, Walk-In Closet(s)
- Flooring: Carpet, Wood, Tile, Vinyl
- Basement: Slab
- Has fireplace: No
- Fireplace features: Wood Burning
Interior area
- Total structure area: 2,881
- Total interior livable area: 2,881 sqft
- Finished area above ground: 2,881
Property
Parking
- Total spaces: 3
- Parking features: Garage Faces Side
- Garage spaces: 3
Features
- Levels: Two
- Stories: 2
- Patio & porch: Patio
- Fencing: Back Yard
Lot
- Size: 0.27 Acres
- Dimensions: 80 x 145
- Features: Corner Lot, Level
Details
- Parcel number: 094166N A 04100 00011166N
- Special conditions: Standard
Construction
Type & style
- Home type: SingleFamily
- Property subtype: Single Family Residence, Residential
Materials
- Brick, Vinyl Siding
Condition
- New construction: No
- Year built: 2005
Utilities & green energy
- Sewer: Public Sewer
- Water: Public
- Utilities for property: Electricity Available, Water Available
Community & neighborhood
Location
- Region: Spring Hill
- Subdivision: Chapmans Crossing Ph 1
HOA & financial
HOA
- Has HOA: Yes
- HOA fee: $88 quarterly
- Amenities included: Playground
Price history
| Date | Event | Price |
|---|---|---|
| 8/1/2024 | Sold | $557,000-3.9%$193/sqft |
Source: | ||
| 7/3/2024 | Contingent | $579,900$201/sqft |
Source: | ||
| 5/30/2024 | Listed for sale | $579,900+31.8%$201/sqft |
Source: | ||
| 5/21/2021 | Sold | $440,000+30.4%$153/sqft |
Source: | ||
| 9/20/2019 | Sold | $337,500$117/sqft |
Source: | ||
Public tax history
| Year | Property taxes | Tax assessment |
|---|---|---|
| 2024 | $2,307 | $89,800 |
| 2023 | $2,307 | $89,800 |
| 2022 | $2,307 -2% | $89,800 |
Find assessor info on the county website
Neighborhood: 37174
Nearby schools
GreatSchools rating
- 8/10Chapman's Retreat Elementary SchoolGrades: PK-5Distance: 0.5 mi
- 7/10Spring Station Middle SchoolGrades: 6-8Distance: 0.7 mi
- 9/10Summit High SchoolGrades: 9-12Distance: 1.3 mi
Schools provided by the listing agent
- Elementary: Chapman's Retreat Elementary
- Middle: Spring Station Middle School
- High: Summit High School
Source: RealTracs MLS as distributed by MLS GRID. This data may not be complete. We recommend contacting the local school district to confirm school assignments for this home.
Get a cash offer in 3 minutes
Find out how much your home could sell for in as little as 3 minutes with a no-obligation cash offer.
Estimated market value$574,900
Get a cash offer in 3 minutes
Find out how much your home could sell for in as little as 3 minutes with a no-obligation cash offer.
Estimated market value
$574,900



